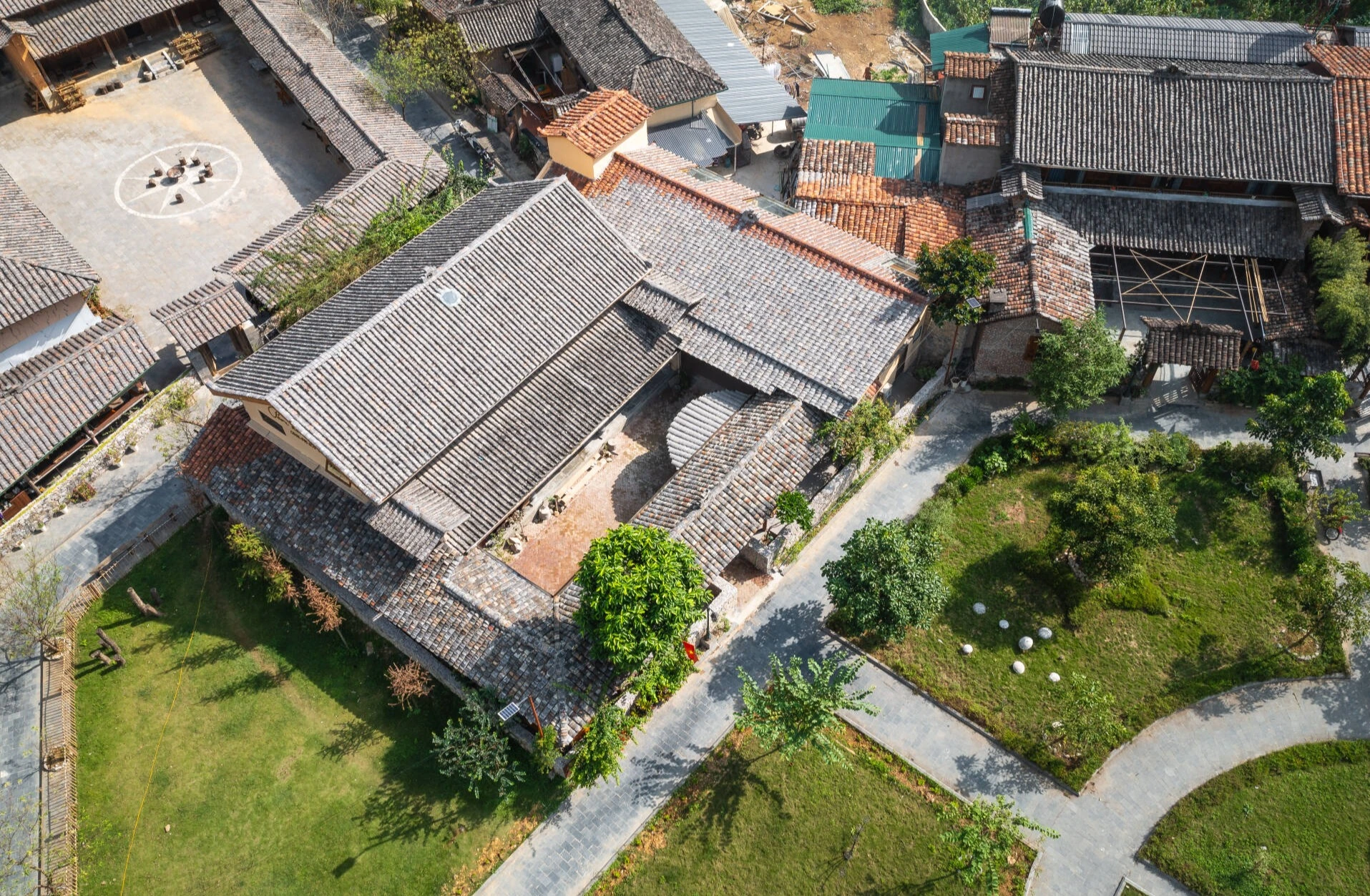Pavi homestay is located in a village surrounded by the mountains of Dong Van – Meo Vac rock plateau. However, during the operation, there are many problems, affecting the experience of tourists when staying here.
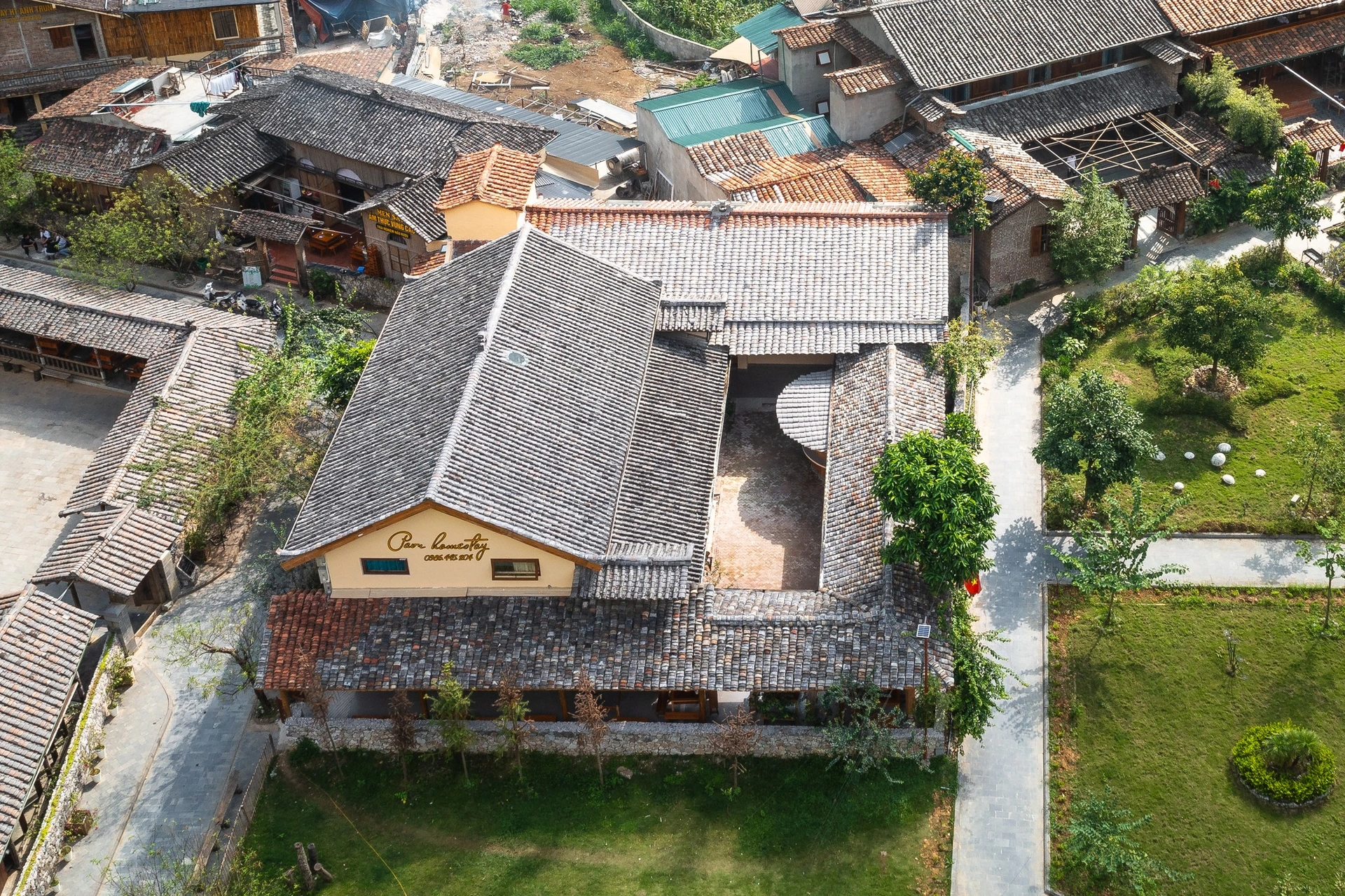
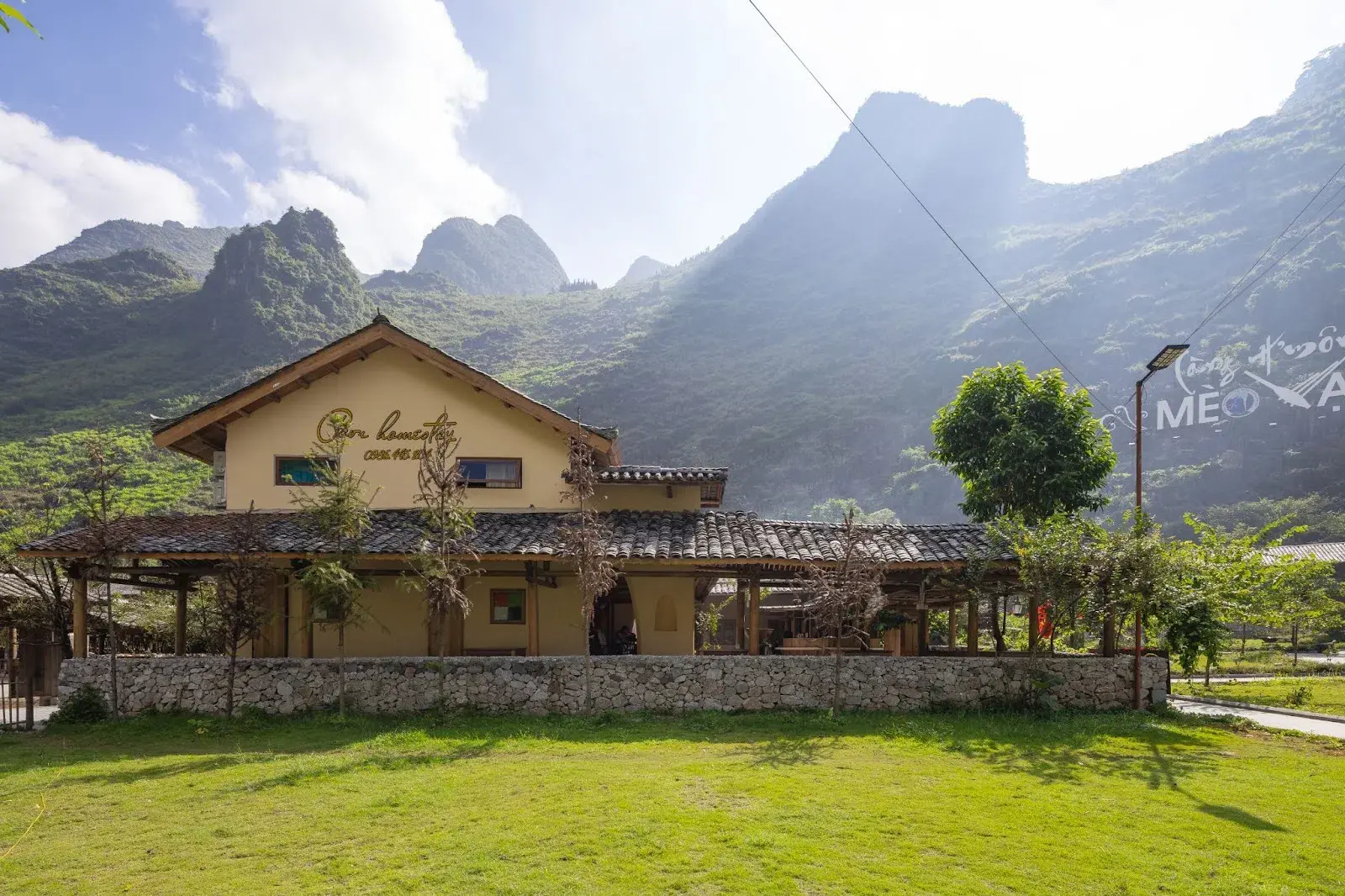
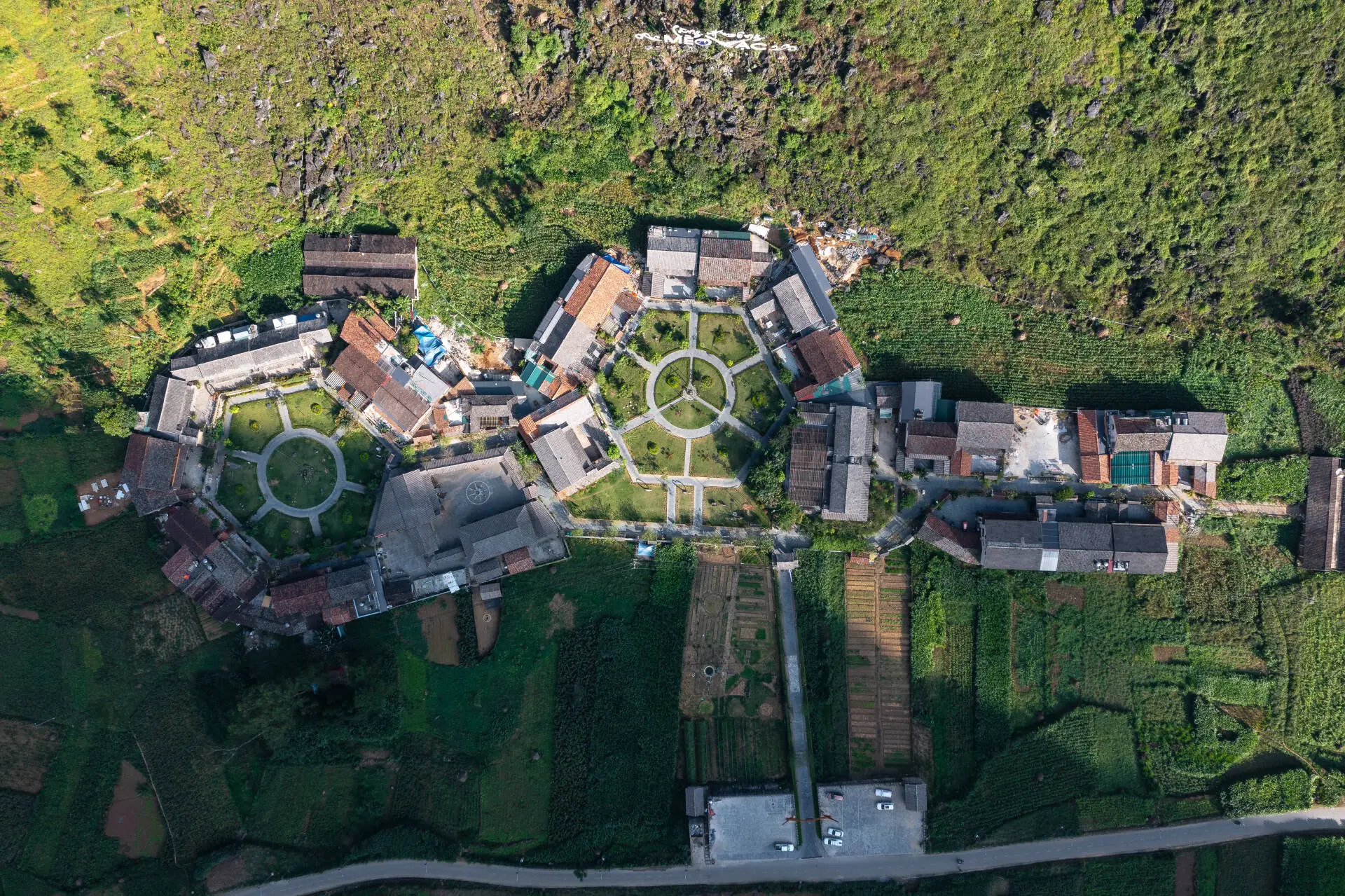
Referring to the culture of the ethnic groups in the rocky highlands, first of all, the Mong people must be mentioned with the unique architecture of the reporter house. The harsh cold climate on the high mountainside has profoundly affected the housing architecture of this ethnic group. It is a house with the golden brown color of the earthen wall covered with yin and yang tiles located prominently among the gray stone fences, quiet in the mist, painting a wild and mysterious scene among endless mountains and forests. The typical earthen walls help people keep warm in winter, cool in summer, and can avoid crooks and wild animals with a stone fence around them, which the Mong people have to spend months picking up broken stones around the house and arranging them.
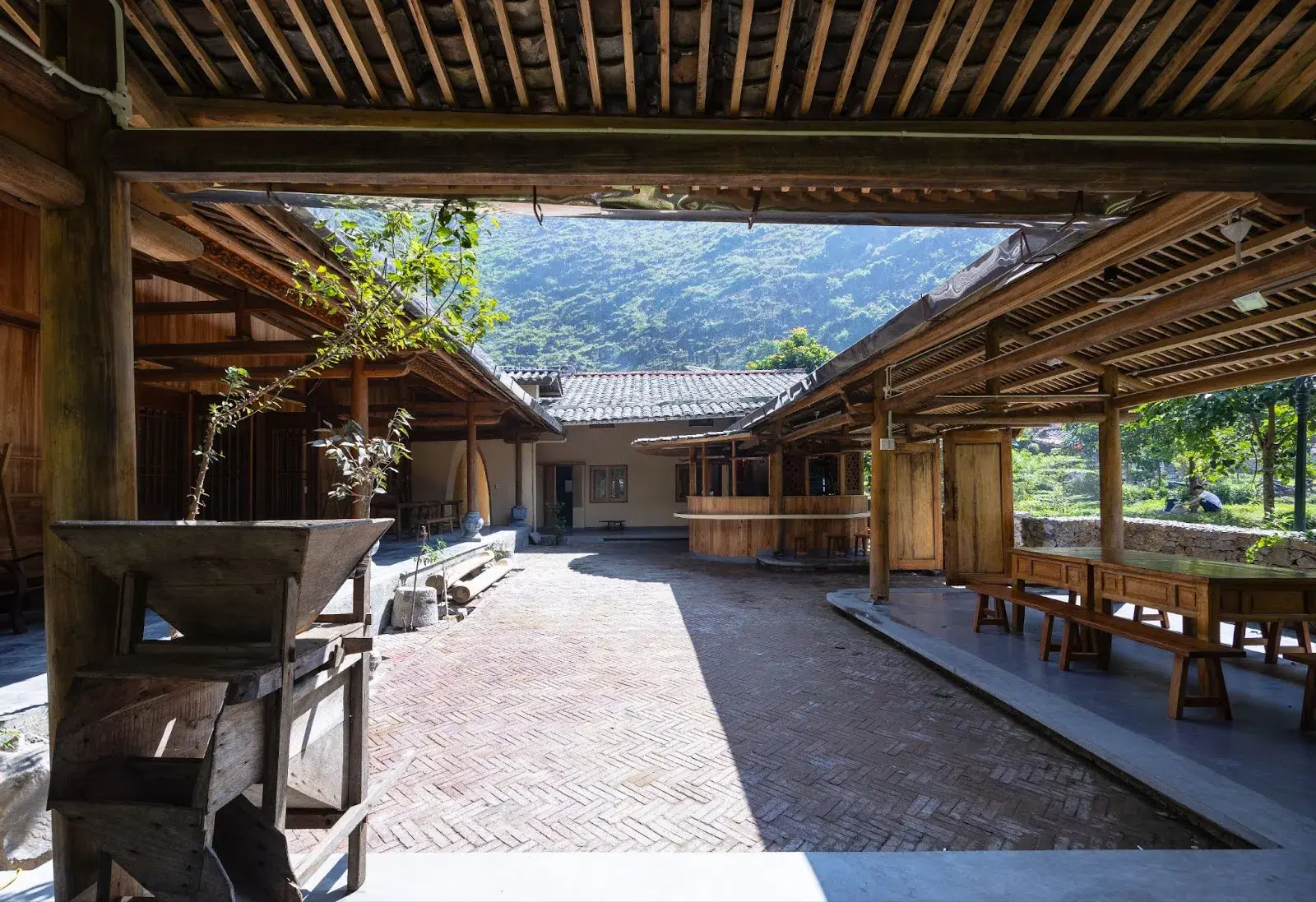
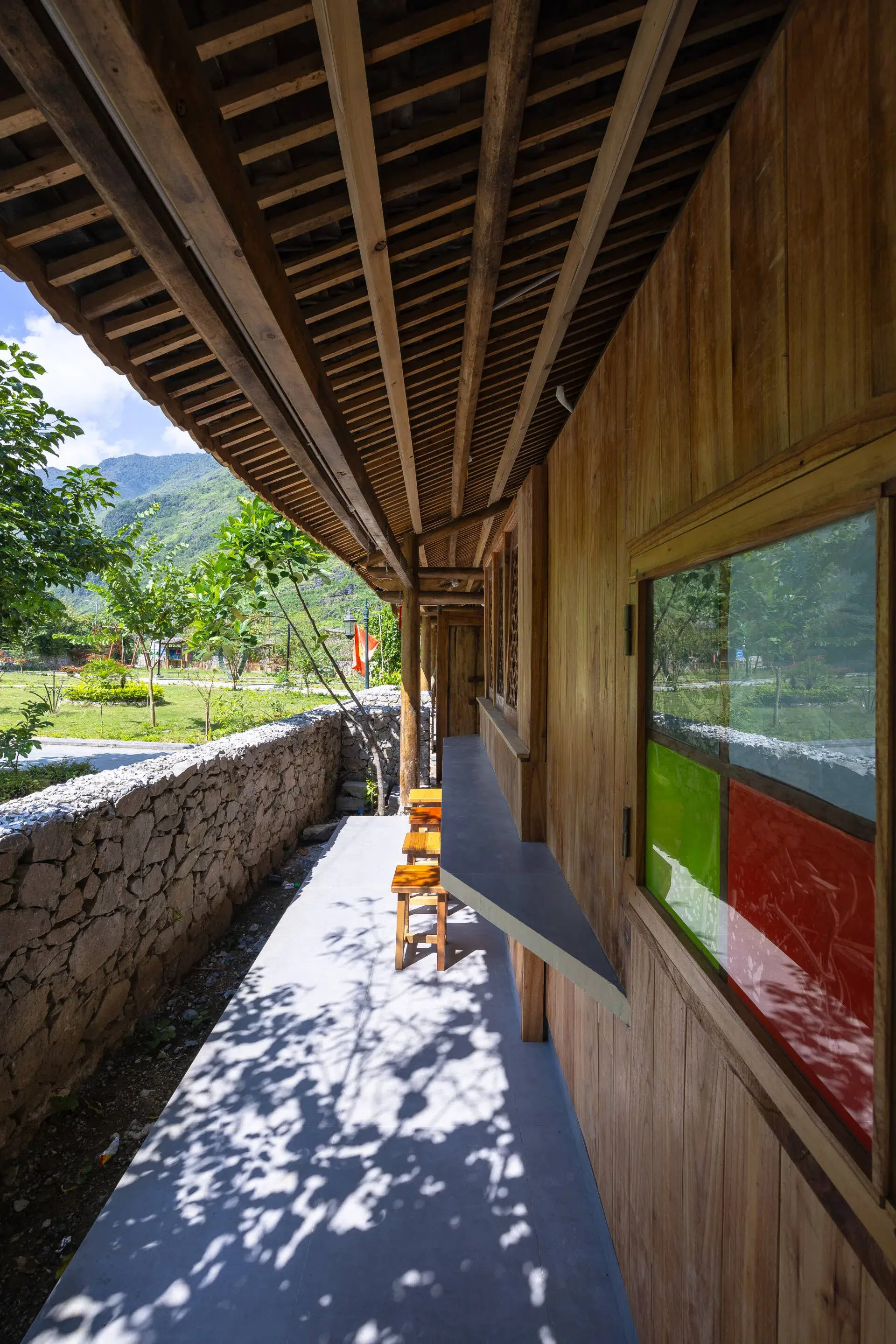
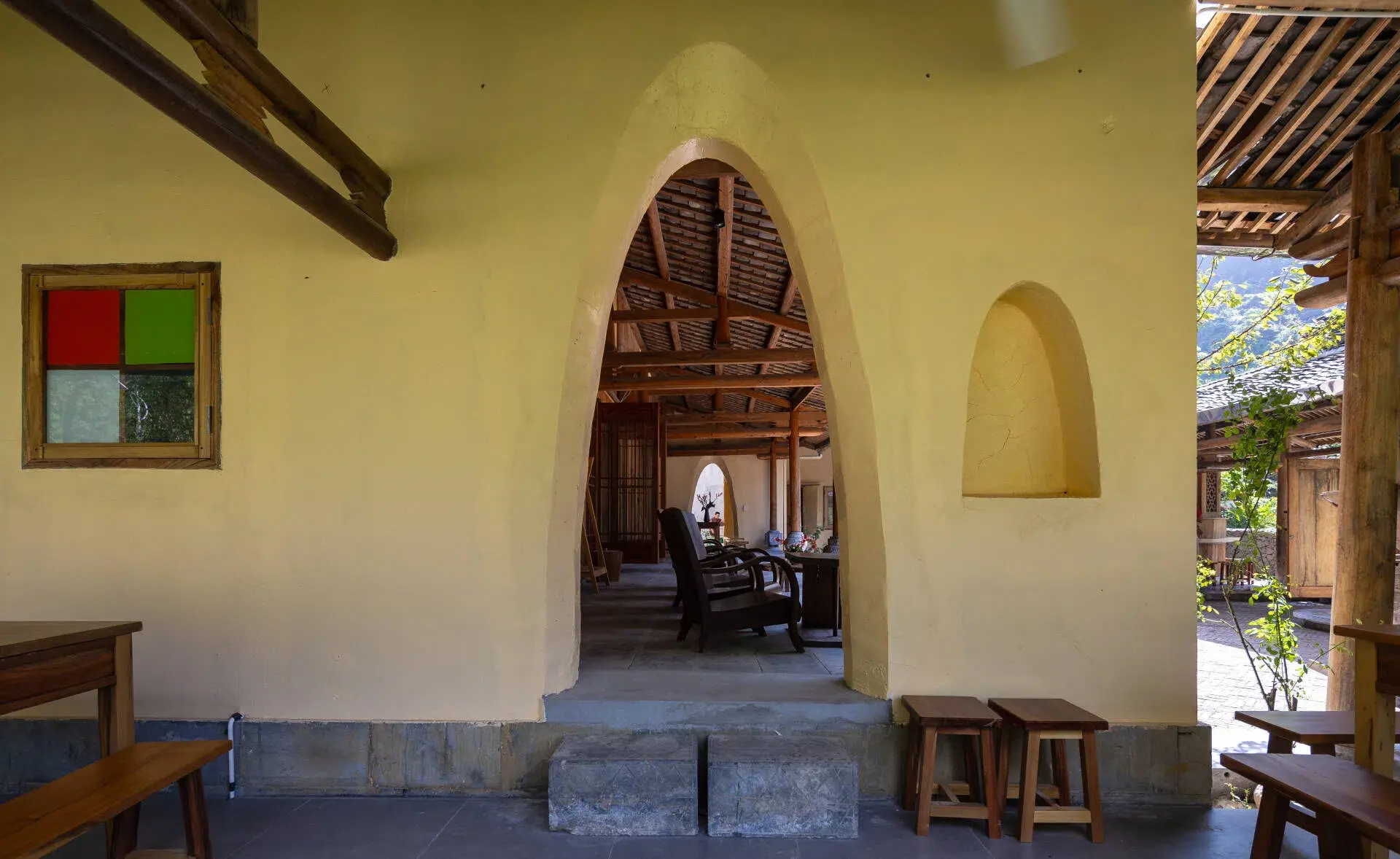
The house is designed with three blocks: the main house, the horizontal house, and a long corridor. During the renovation process, the team of architects has retained the entire frame of the existing traditional wooden house, wooded a few walls and created a local earthen wall effect for visitors to fully experience the living space of the natives.
The main block is a 2-storey building consisting of 8 bedrooms with different structures. Each bedroom is like a small house in a large whole. The wooden staircase in the center of the block connects the space between the rooms. The ceiling above the staircase is cleverly beveled by the architects, and at the same time takes advantage of natural light through round glass windows to save energy.
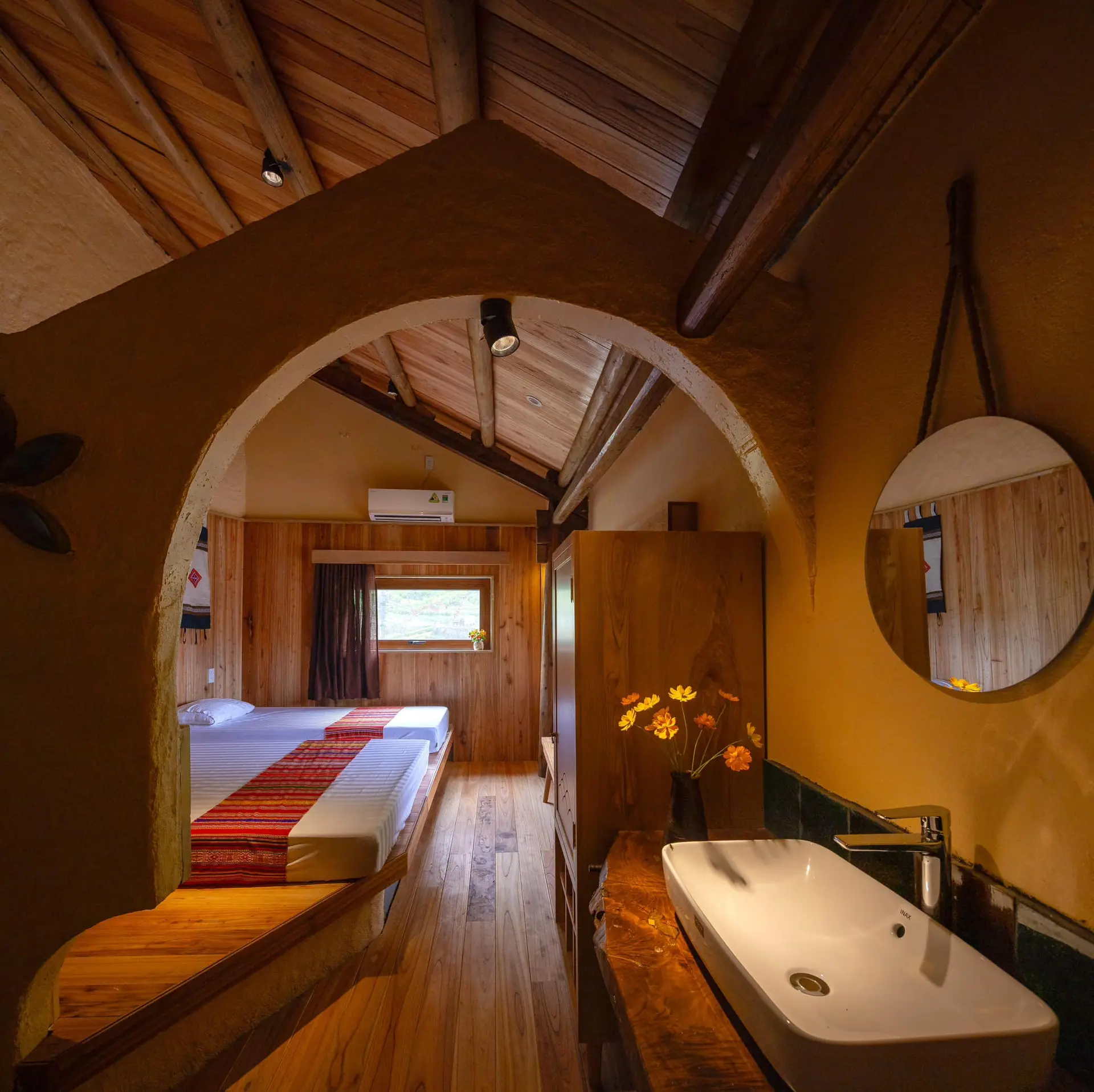
The horizontal block has 3 bedrooms for families, with a special design suitable for multi-generational families who want to stay together as comfortably as at home. For visitors to rest comfortably, the bedroom is designed with a completely separate structure. The room has a separate bed and toilet below for the elderly, while parents and children will be led up by a small wooden staircase.
The surrounding corridor was built to connect the blocks to each other, made entirely of wood and roofed with yin and yang tiles. There is a small bar where visitors can sit and chat, and it is also a place to serve meals.
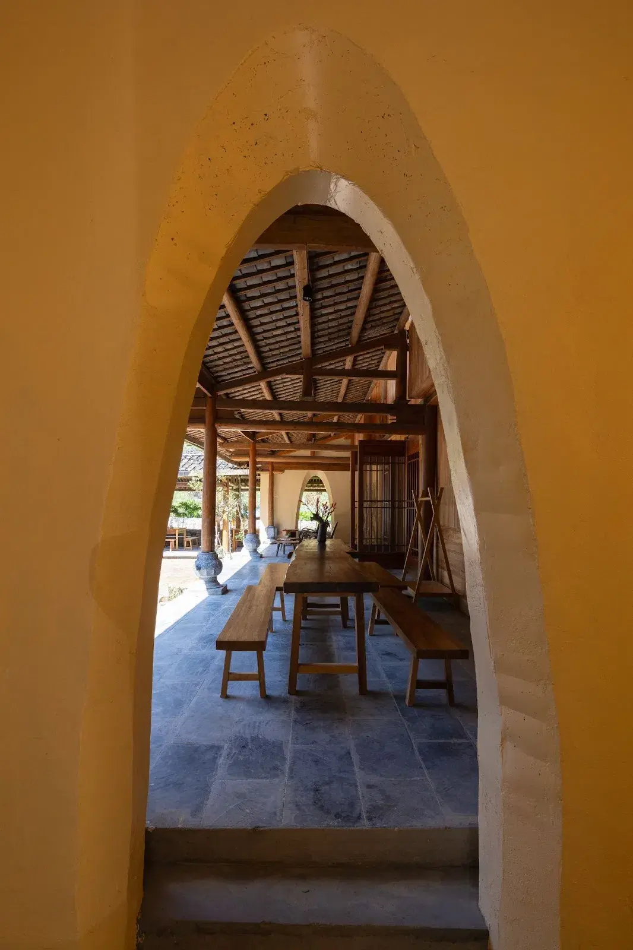
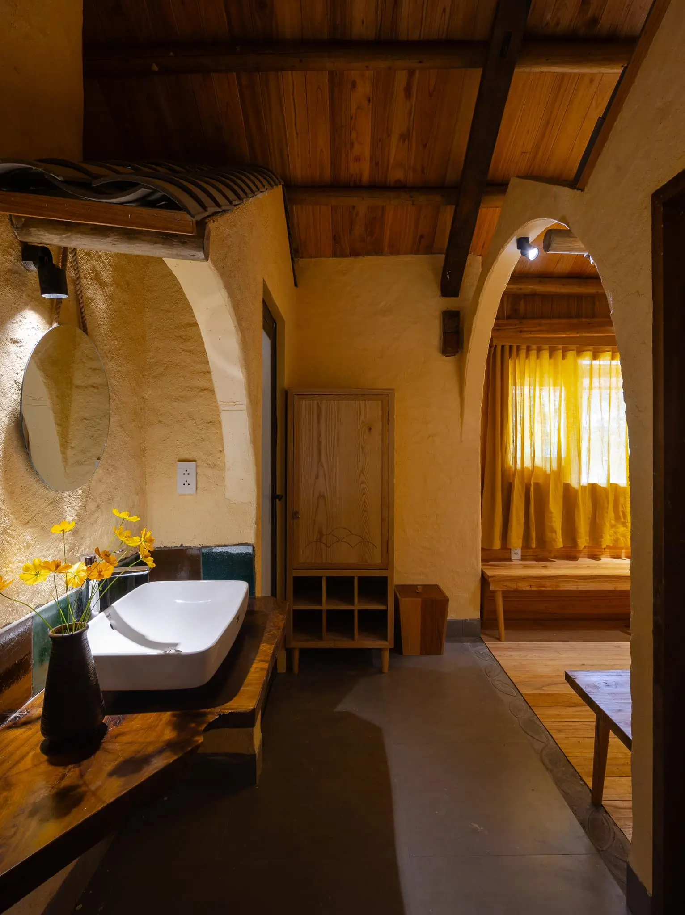
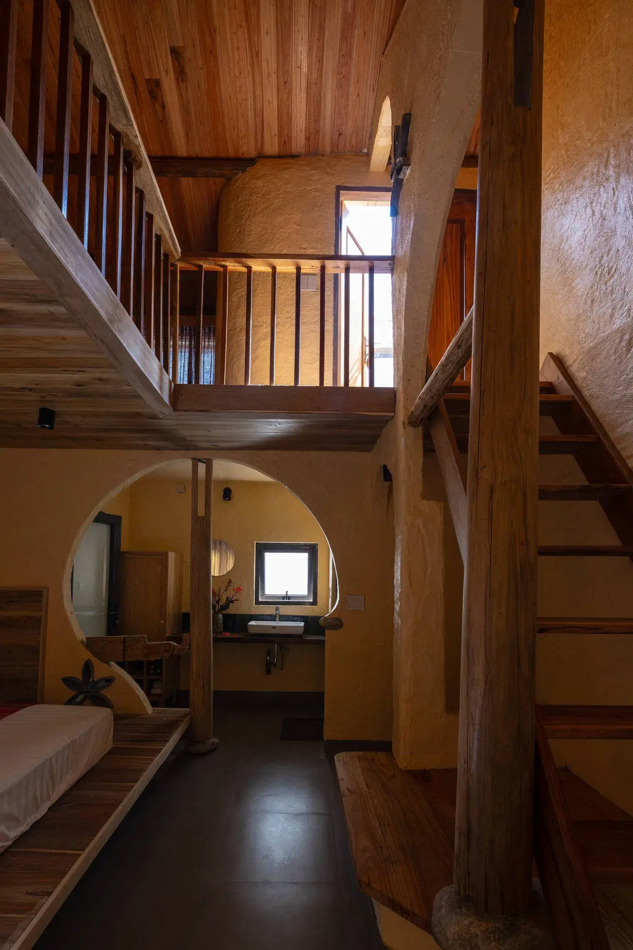
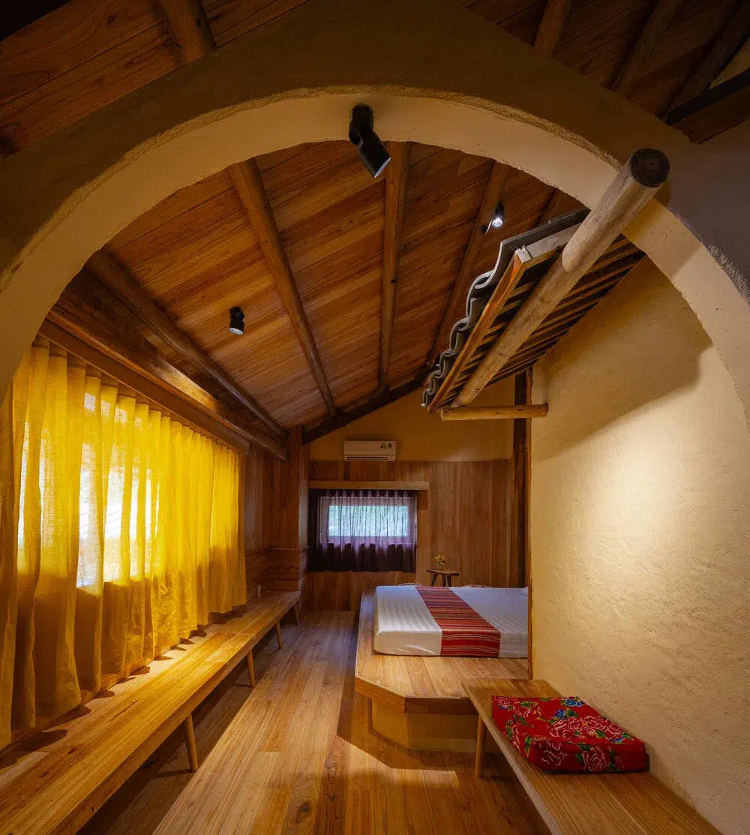
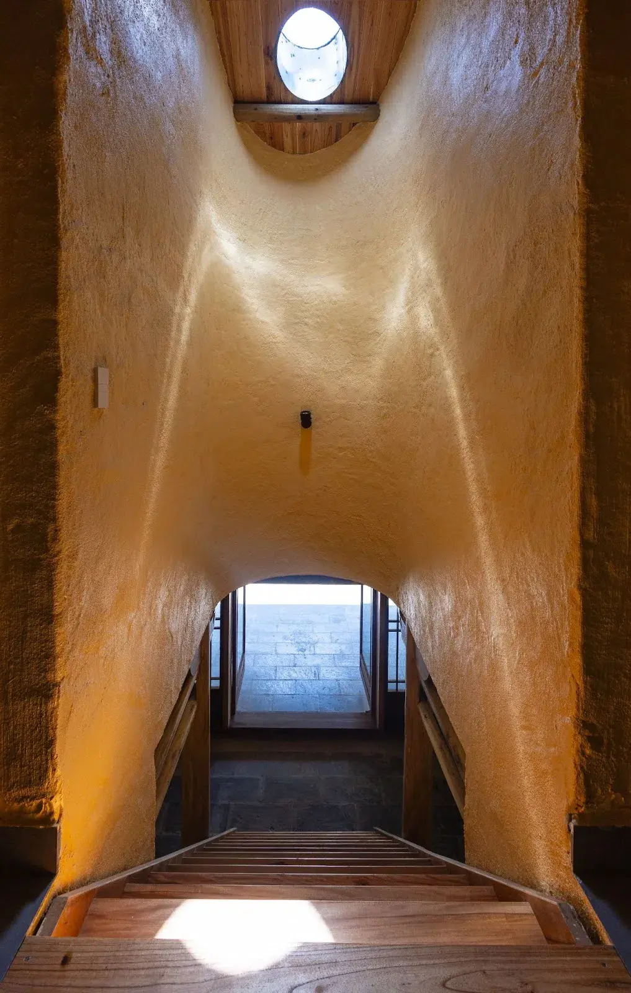
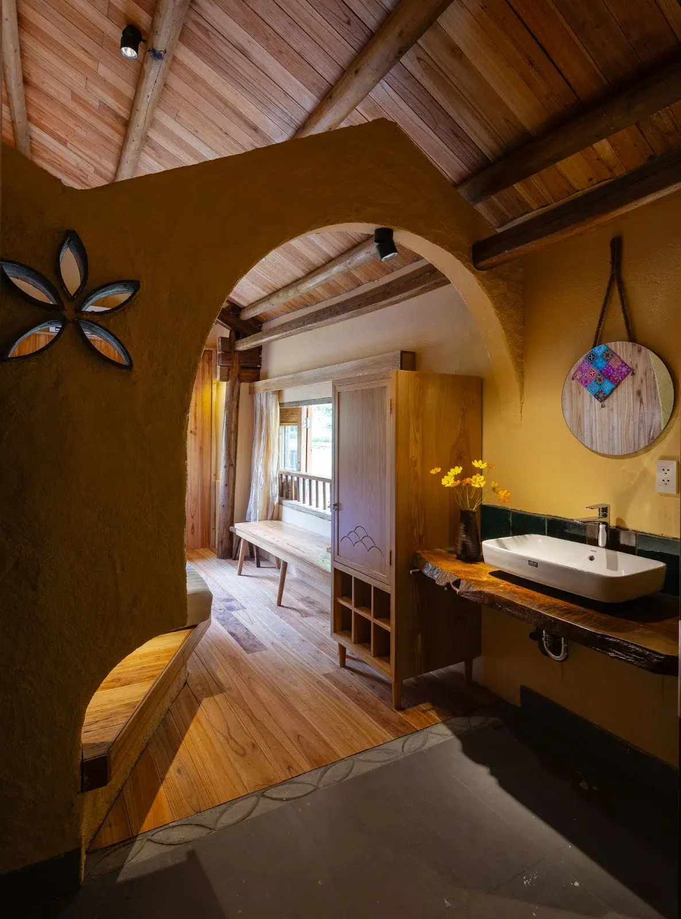
In addition to the typical H'Mong architecture, the interior is also an attraction for tourists when interspersed with local culture. Yin and yang tiles are dotted throughout from the outside, into the bedroom and applied on decorative details to create a seamless look for the house, in harmony with the general landscape of the whole village. The details in the room are designed with many curves to make the overall interior of the room softer and more spacious.
On the remote border land, the familiar local tile roof has undergone centuries of transformation to suit the breath of the times but has always been preserved through each generation of local people. Pavi Homestay is unique as a dot, blowing a new breeze into the painting that preserves the original beauty of the Northwest.
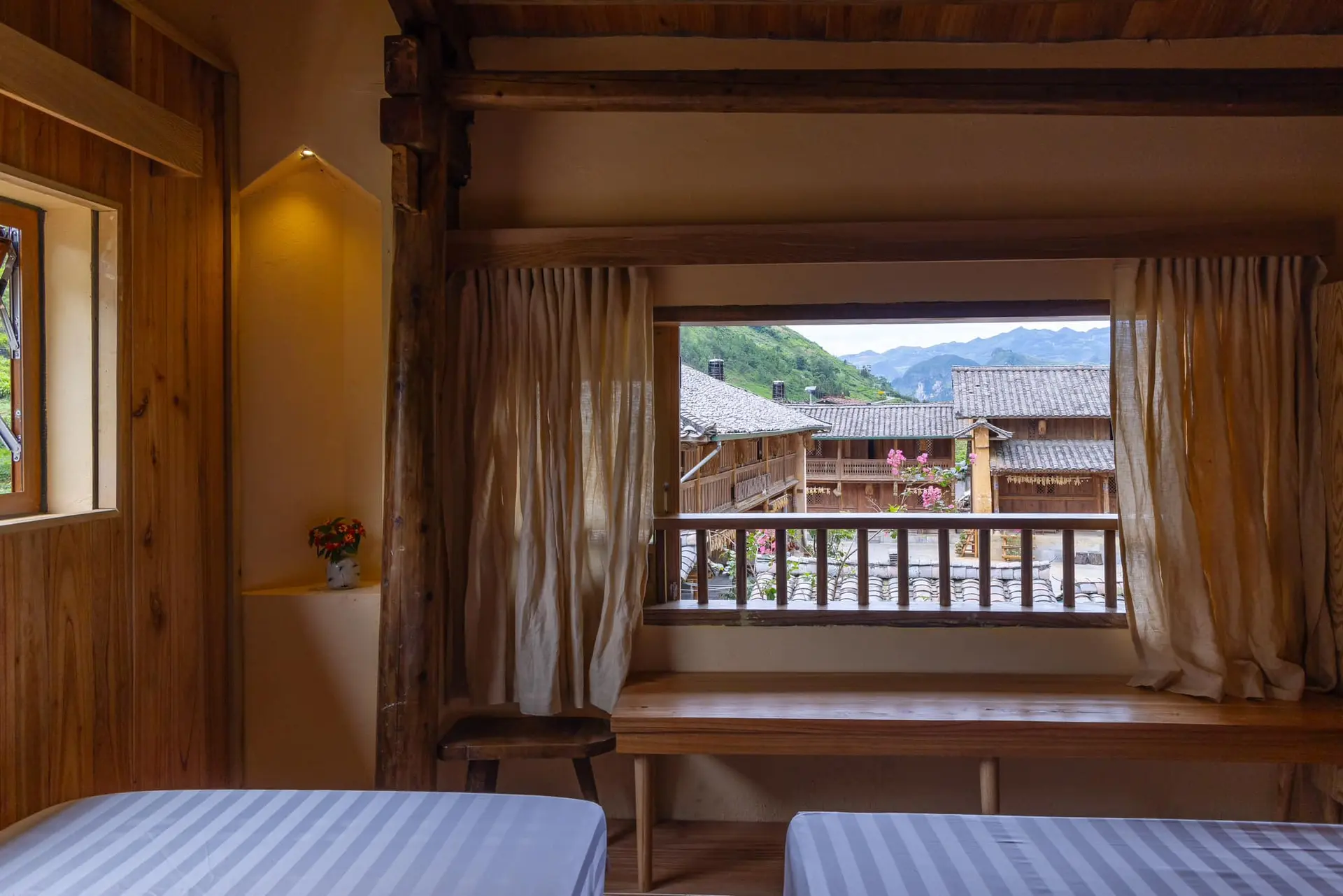
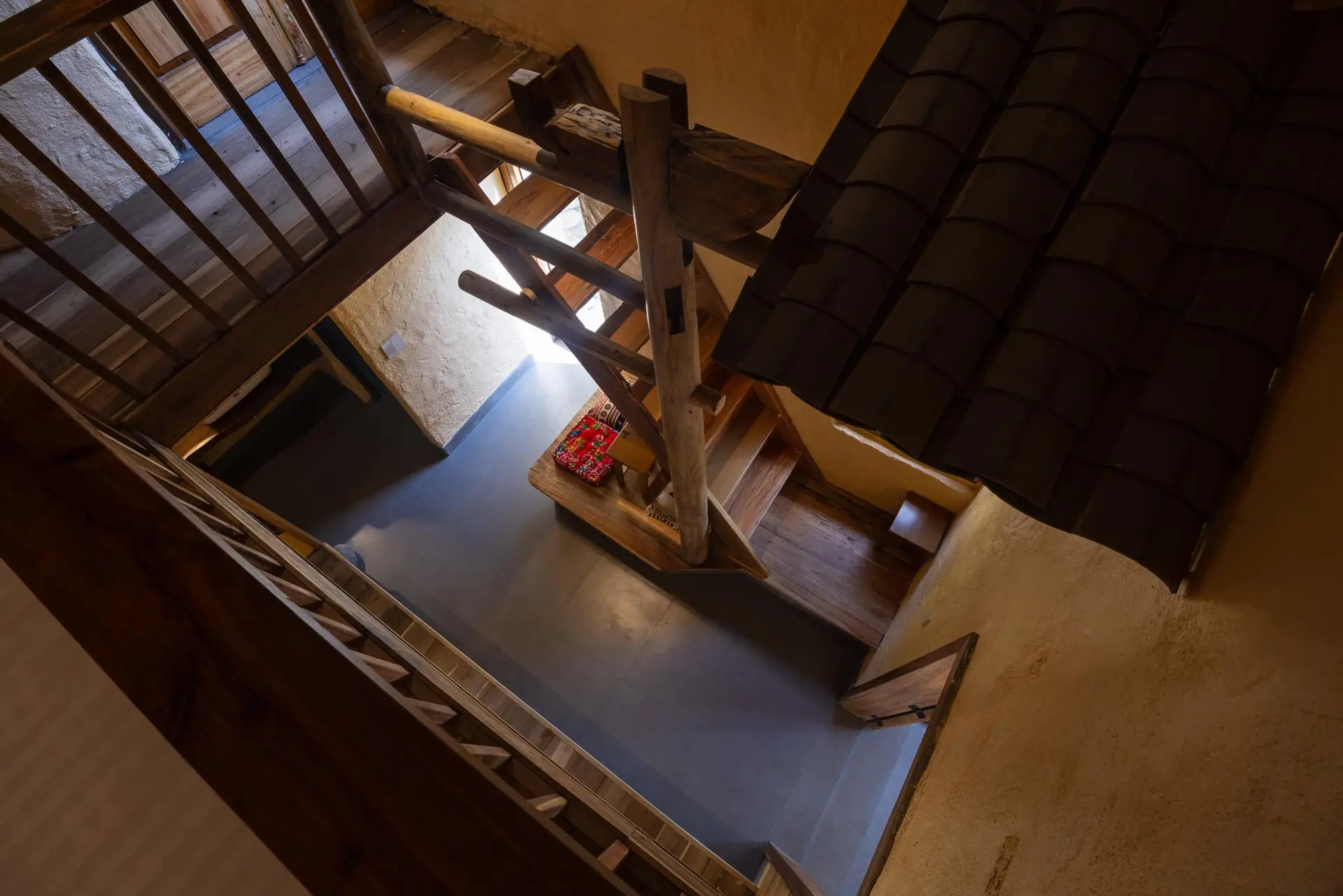
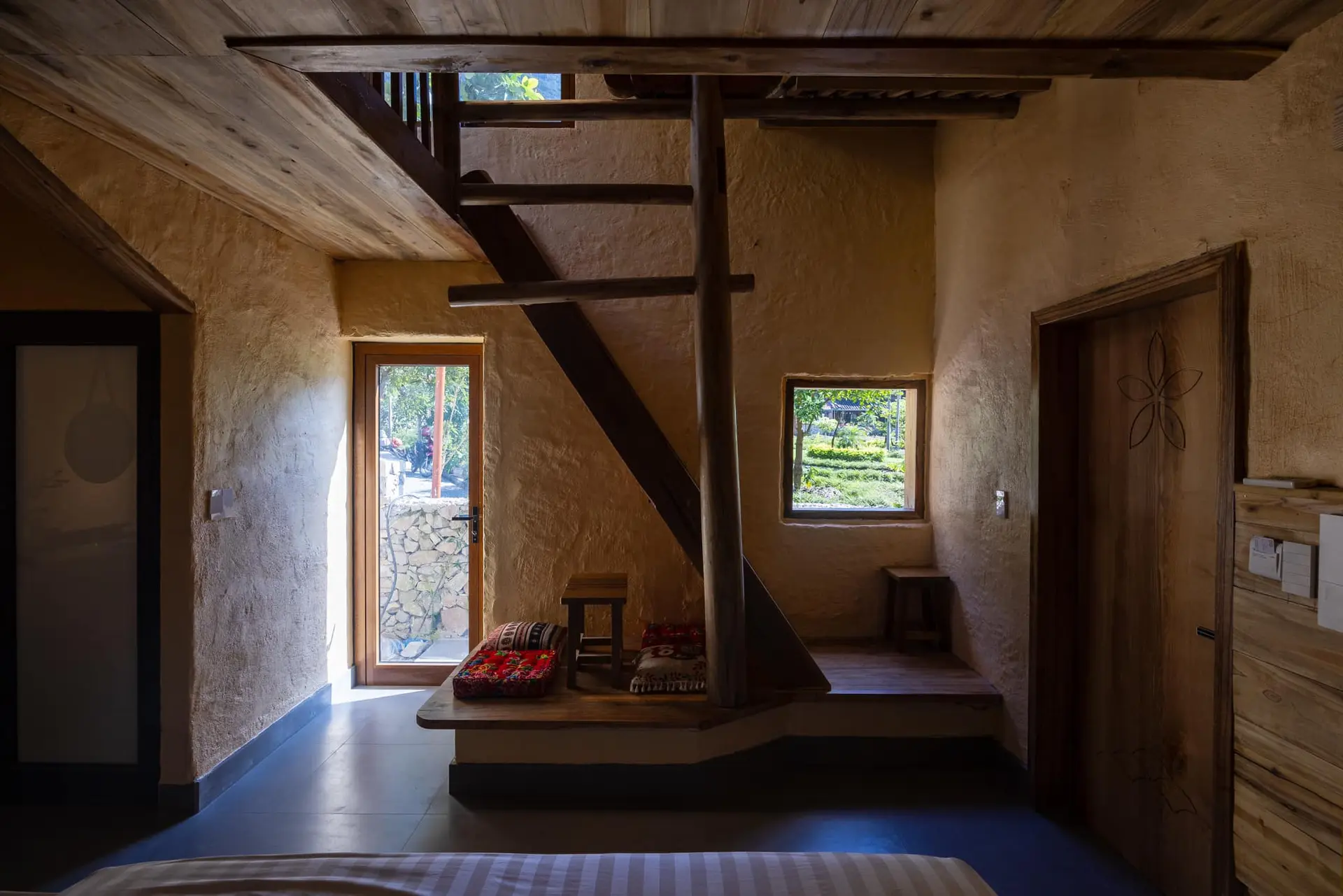
Address: House B1, Zone B, Mong Meo Vac Ethnic Community Tourism Culture Village, Pa Vi Ha Village, Pa Vi Commune, Meo Vac District, Meo Vac, Vietnam
Phone: 098 644 52 04
https://www.facebook.com/p/Pa-vi-Homestay-100057343453971/
Synthetic Migo
Photo: Pa Vi Homestay
