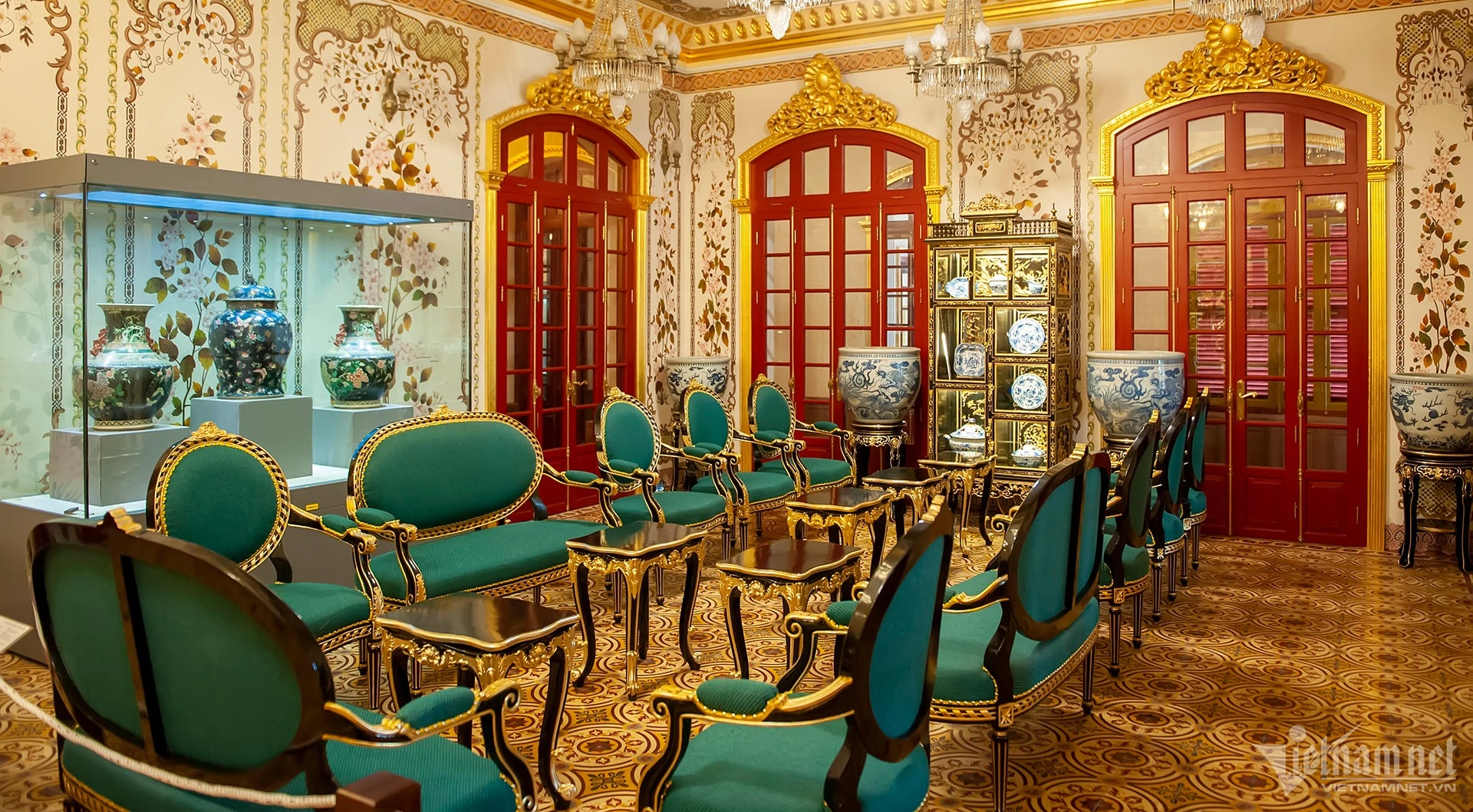This is a particularly important work in the architectural system of palaces of the Nguyen Dynasty. The main floor of the building has 13 porch doors (nave of 5 doors, two pavilions of 3 doors each, two electric corners on each side of 2 more doors as protrusions); The upper floor is the attic, doing the same format as the main floor.
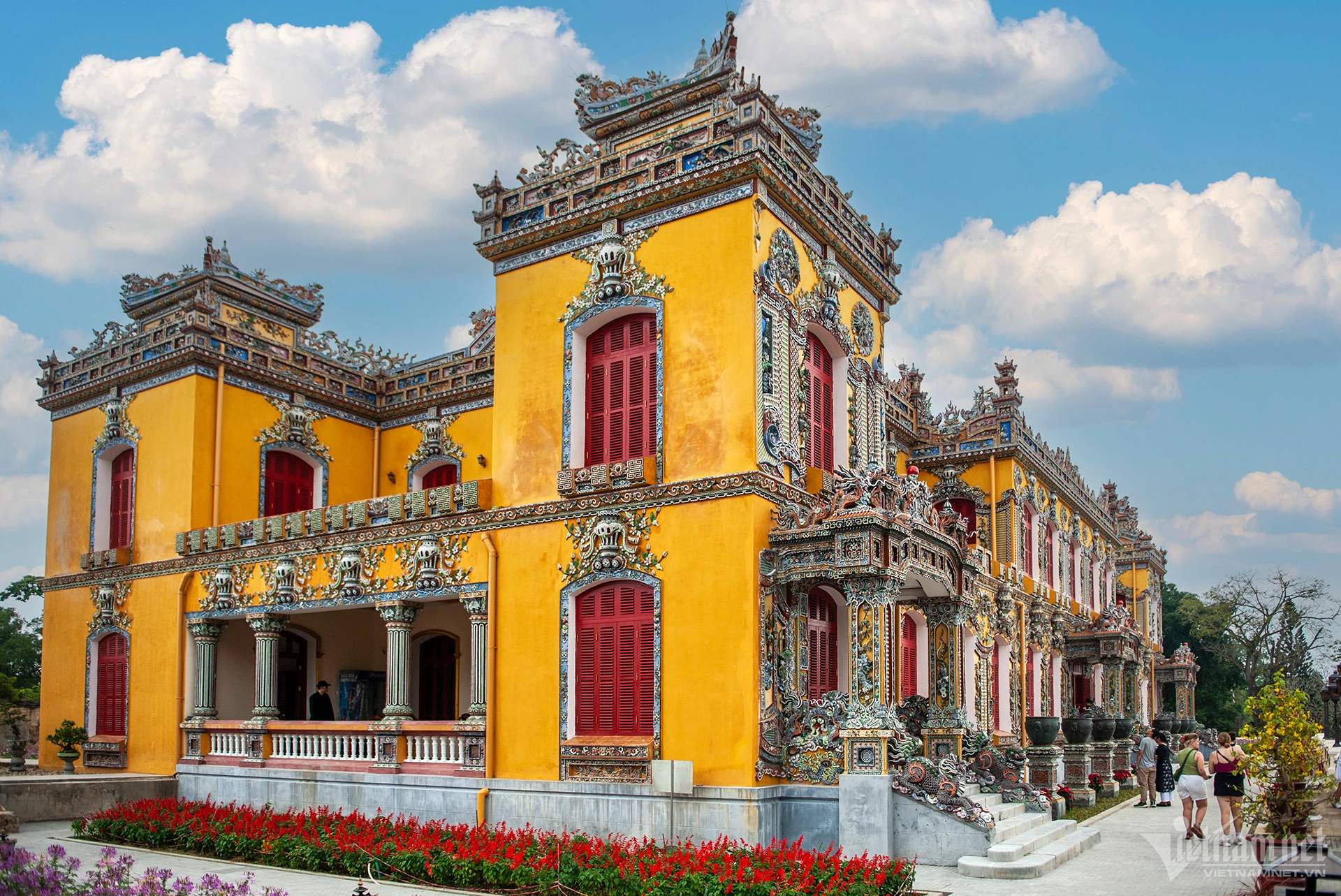
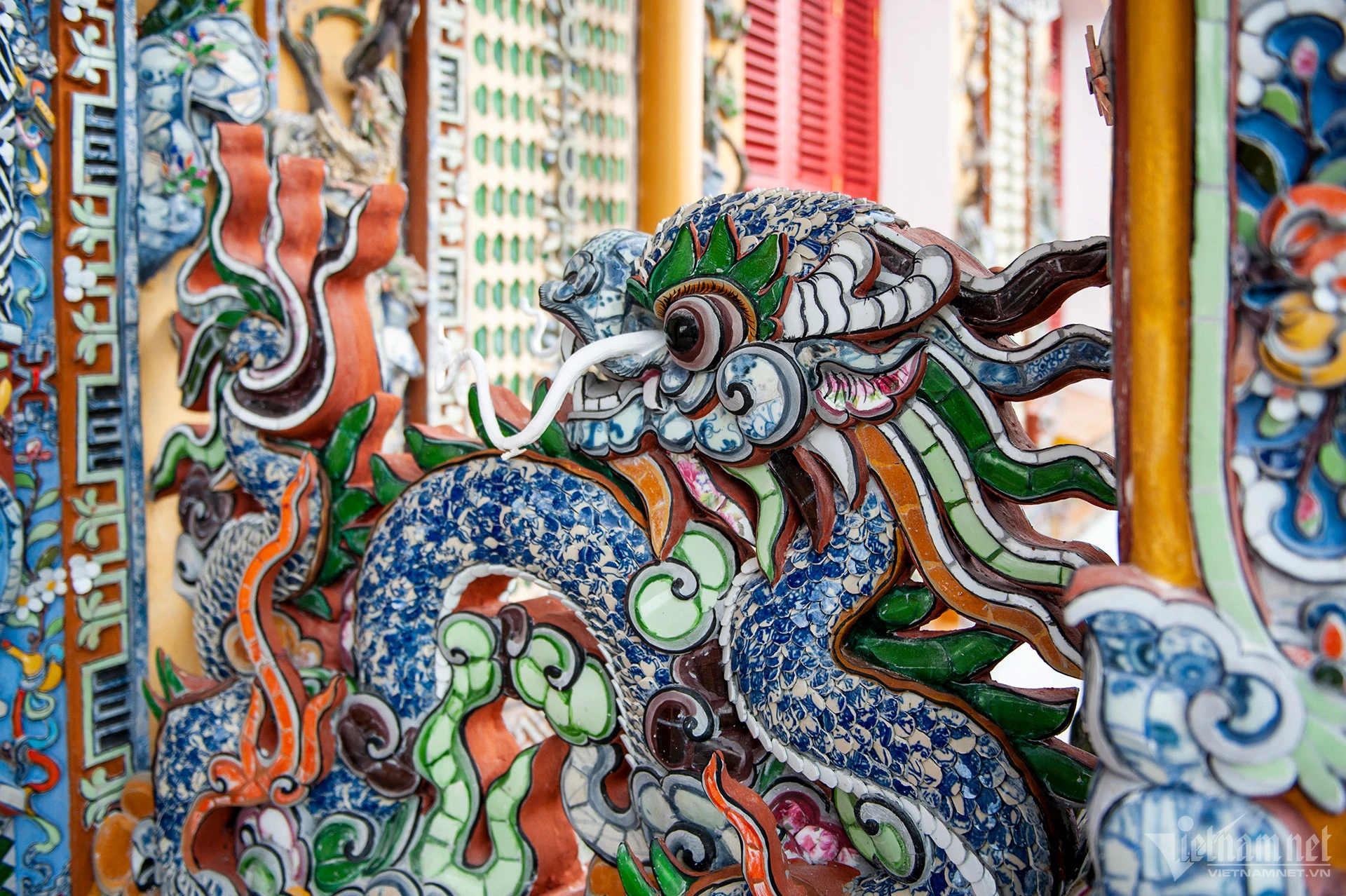
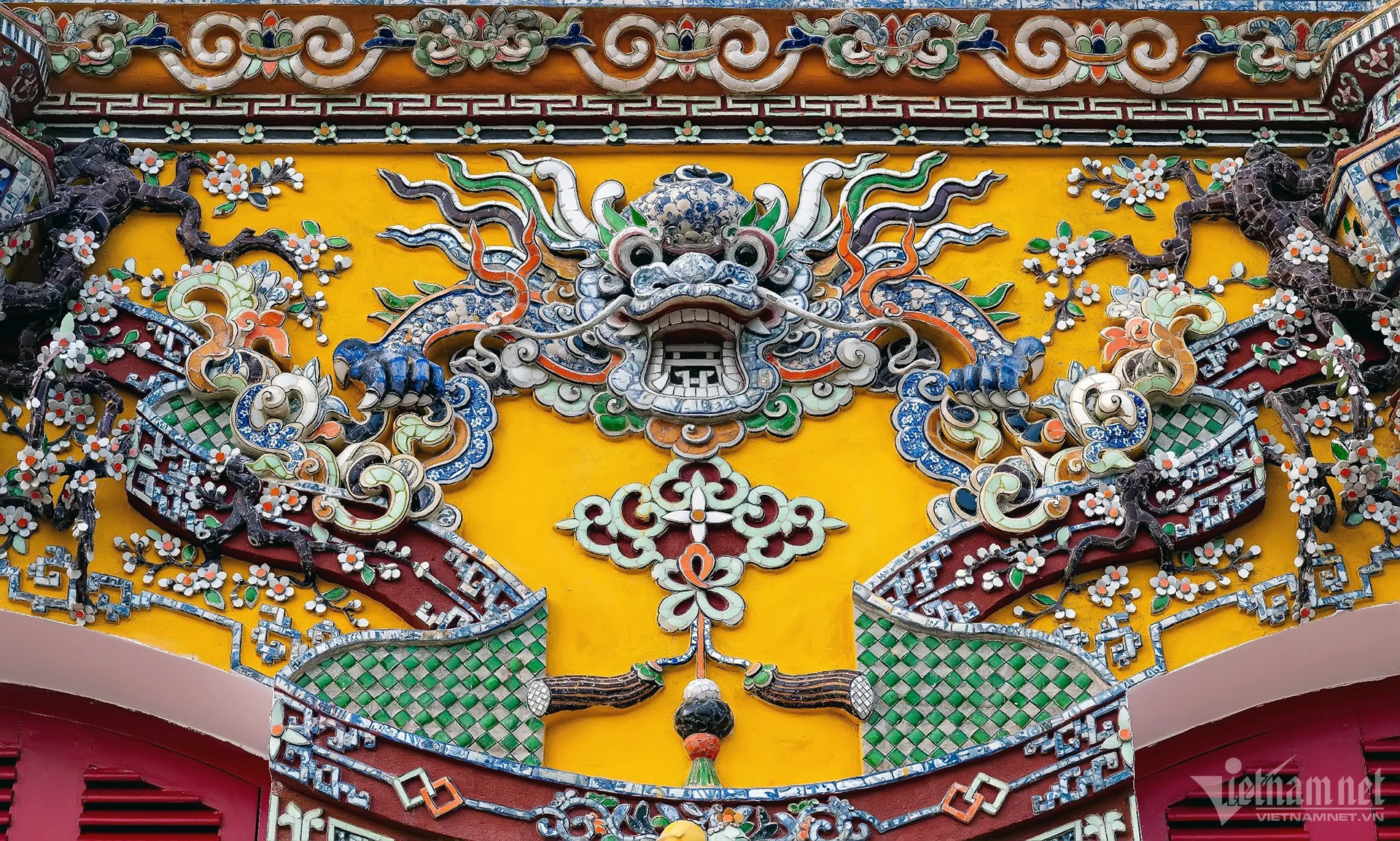
The hall remained in ruins for 72 years until the restoration and restoration project began. The project was started in 2019, now almost completed. The project is carried out on an area of more than 3,800m2. The construction units have kept the existing foundation structure, limiting interference with the original elements of the monument.
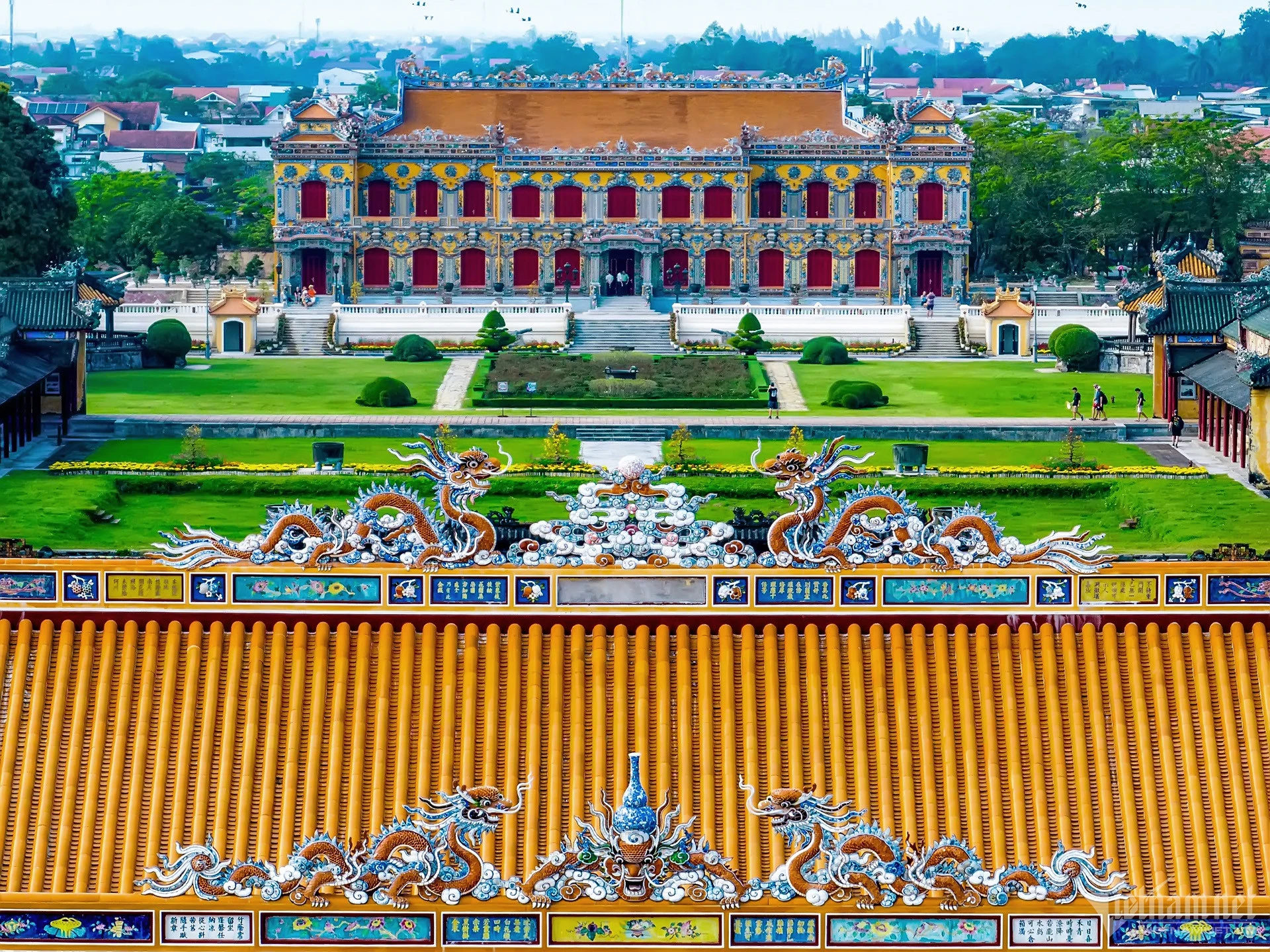
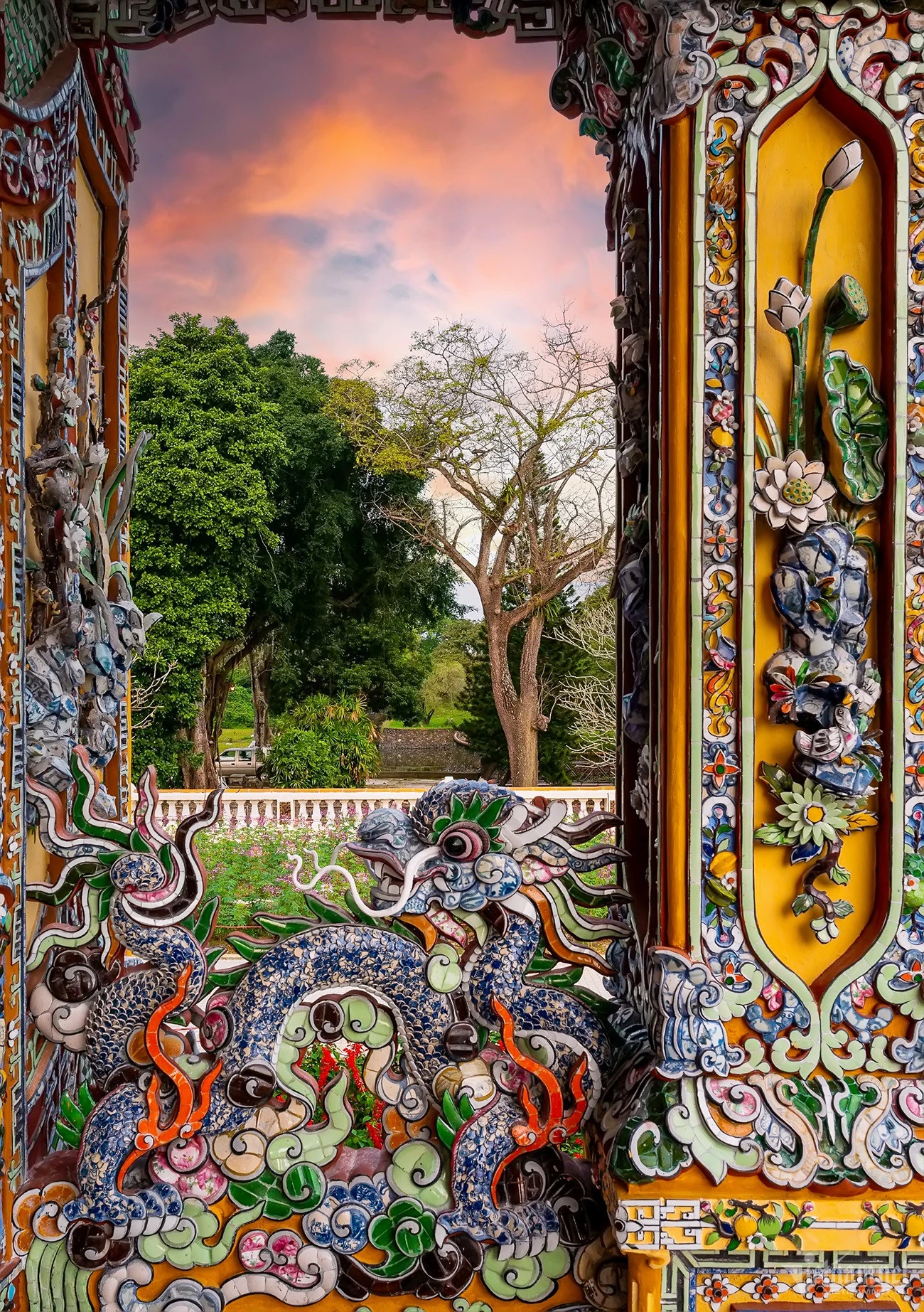
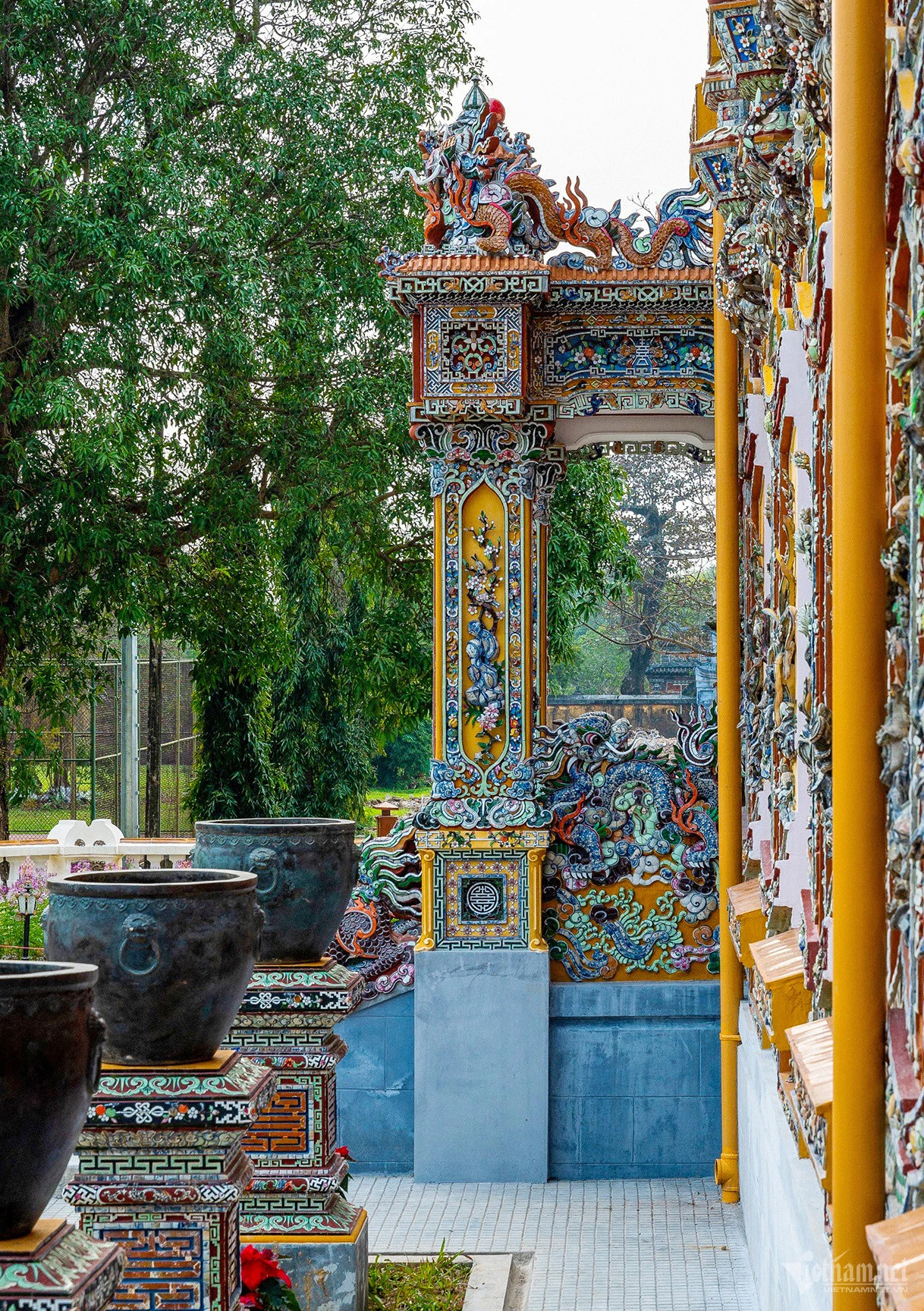
The project includes items of reinforcement, restoration of walls, railing systems, campus yards including front and back parks, levels; renovation and restoration of Kien Trung floor (Kien Trung Lou) 2 floors, height about 14m, construction area about 975m2.
In addition, the project also renovates small surrounding works such as fountains, cannons, watchhouses, green systems, preserving the foundations of Dong Palace Lou, Bending Room, Martial Guardian Price Room and Bending Room...
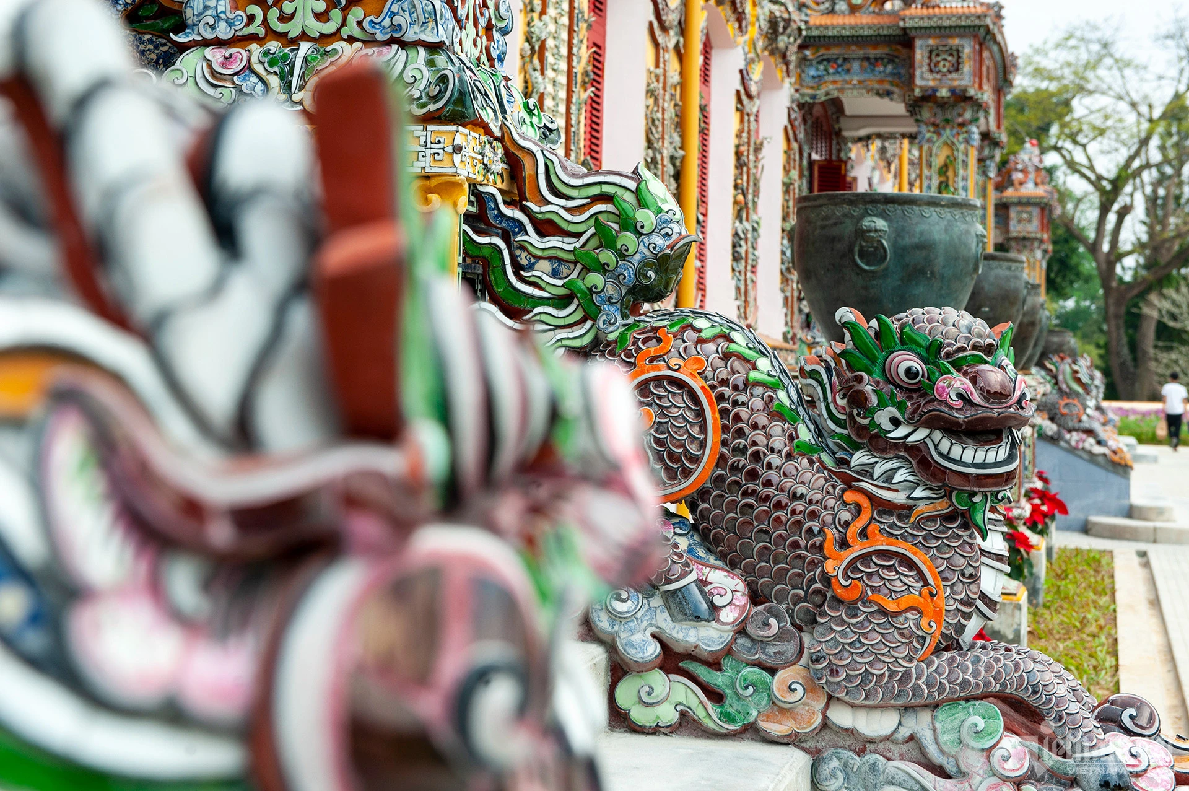
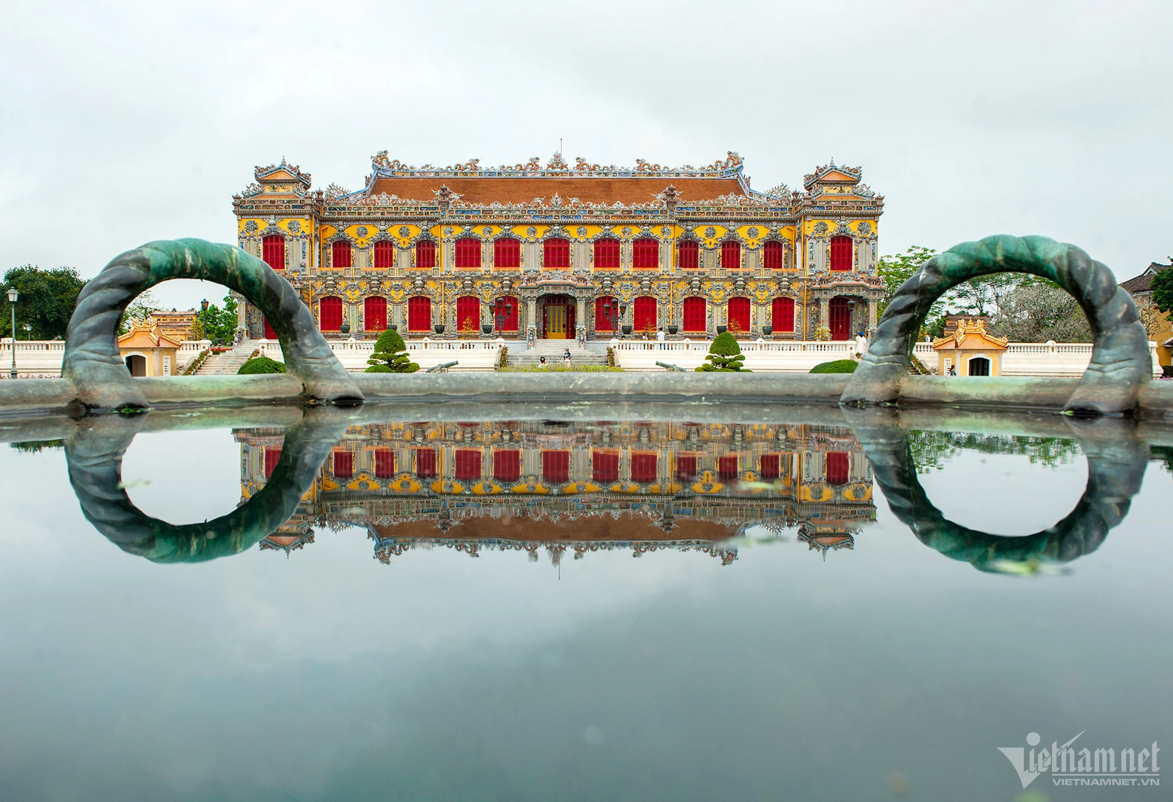
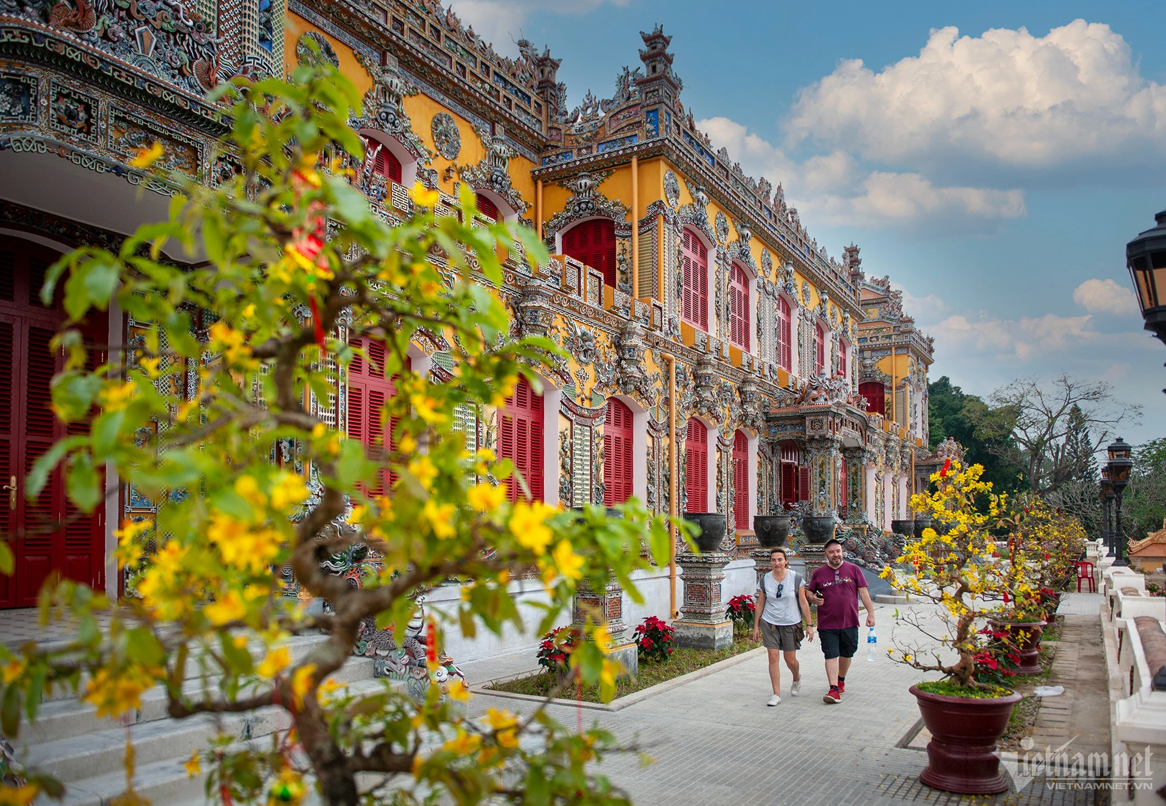
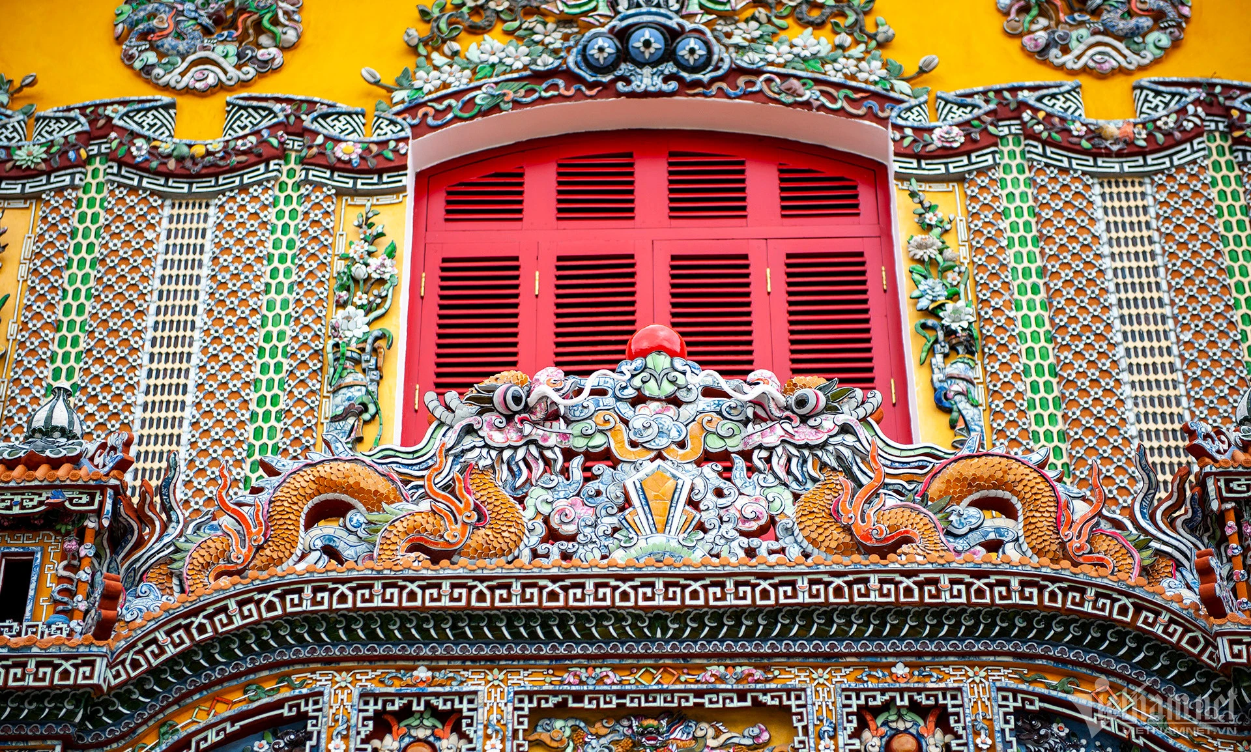
During the reign of King Bao Dai, the palace was the common place of the king's family. After the August Revolution succeeded, on August 29, 1945, Kien Trung Palace was where King Bao Dai met with the Provisional Government Delegation to officially discuss abdication, handing over the management of the country to the Provisional Revolutionary Government of the Democratic Republic of Vietnam.
According to experts, in addition to historical values, Kien Trung Palace also has great architectural and artistic values when it has all the characteristics of an Indochina-style building with the combination of Asia and Europe including French architecture, Italian renaissance architecture mixed with traditional Vietnamese architecture.
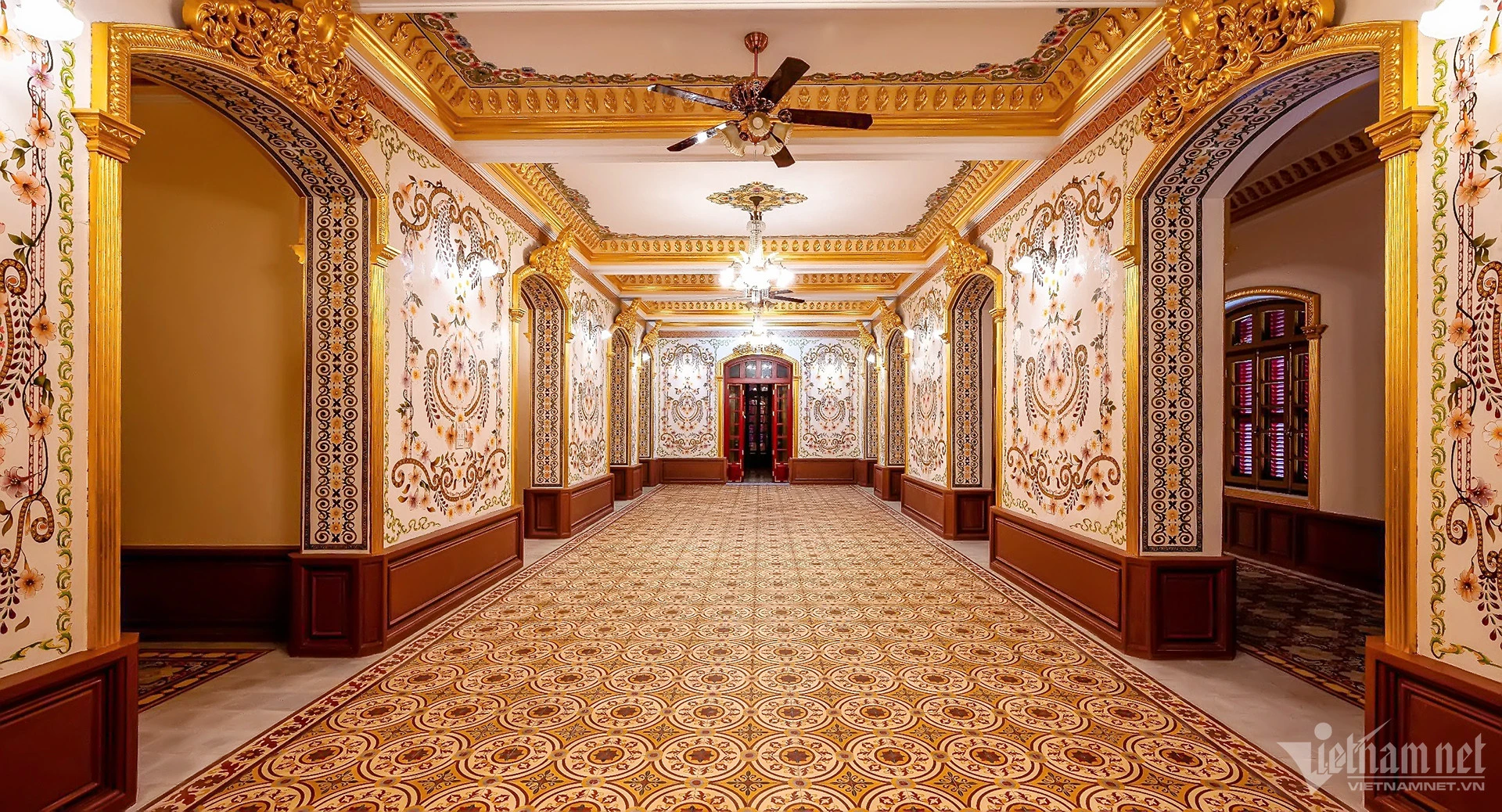
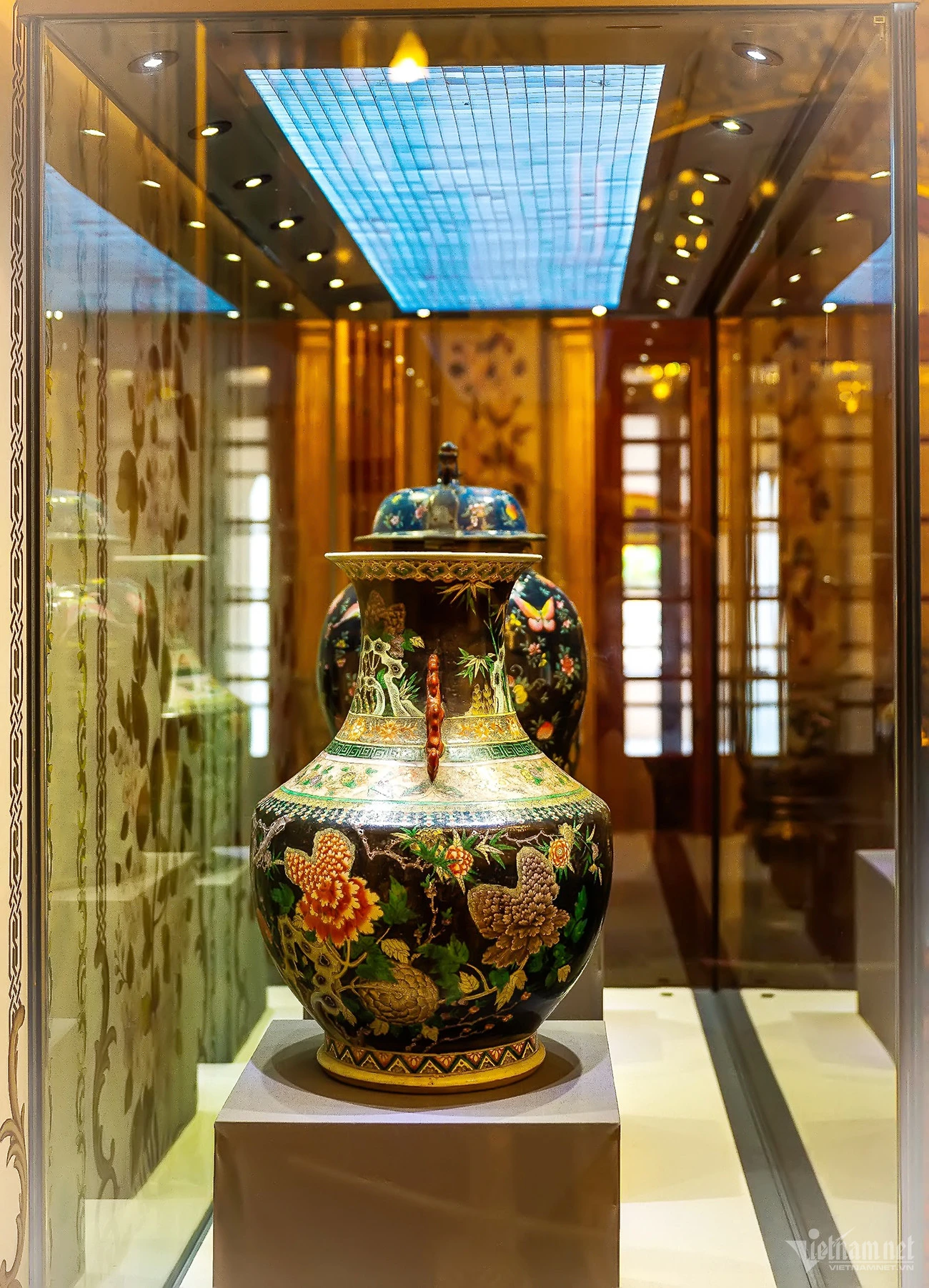
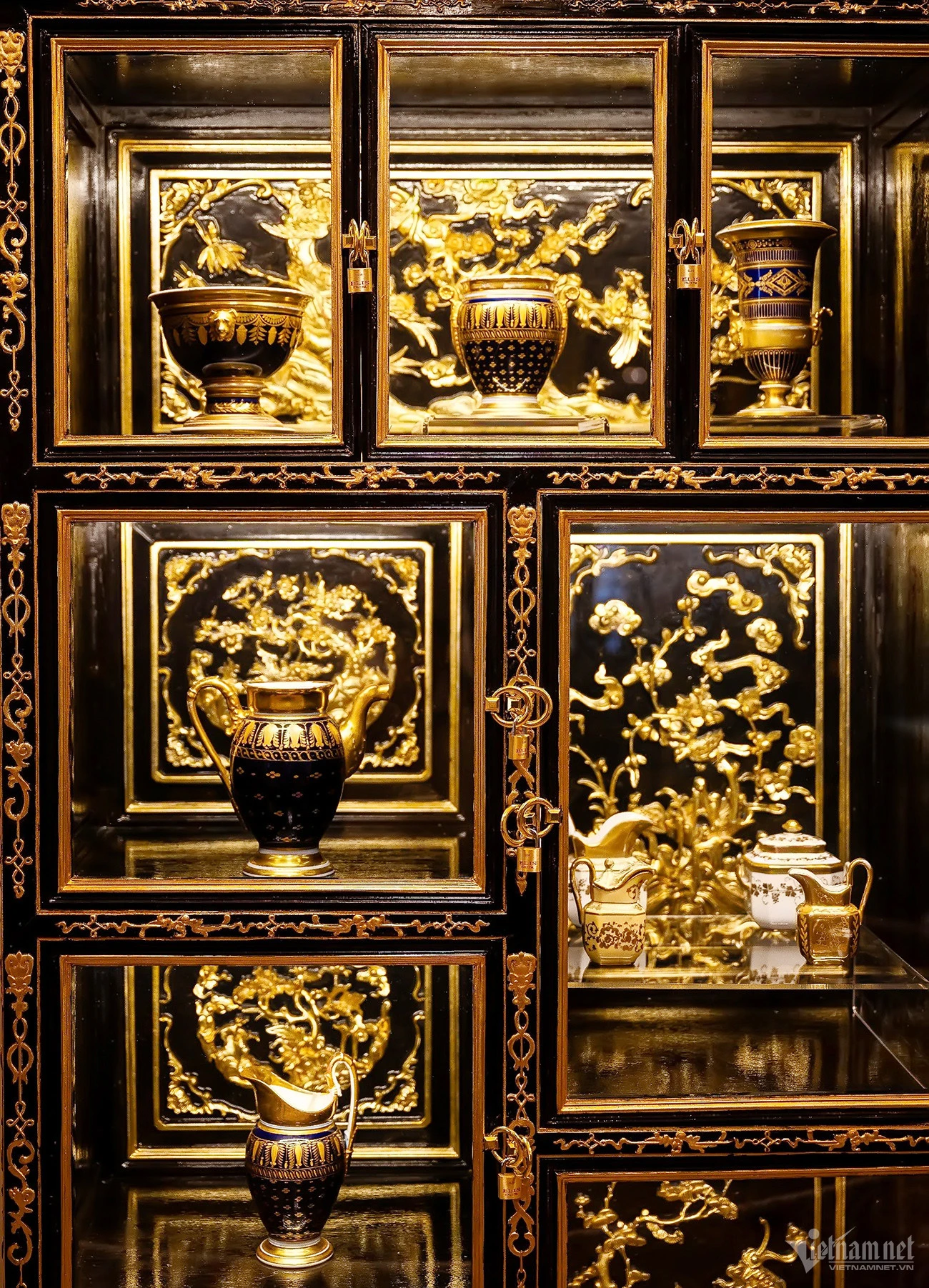
Talking about Kien Trung Palace in detail, this was an important work in the court architectural system of the Nguyen period in the early twentieth century. In the past, at this location, King Minh Mang built the 3-storey Minh Vien building (in 1827), voted as "The First Nerve".
In 1876, due to severe deterioration, King Tu Duc demolished the building. In 1913, King Duy Tan erected a building in a new style, called Du Jiu Floor. After King Khai Dinh ascended the throne, his name was changed to Jianzhong.
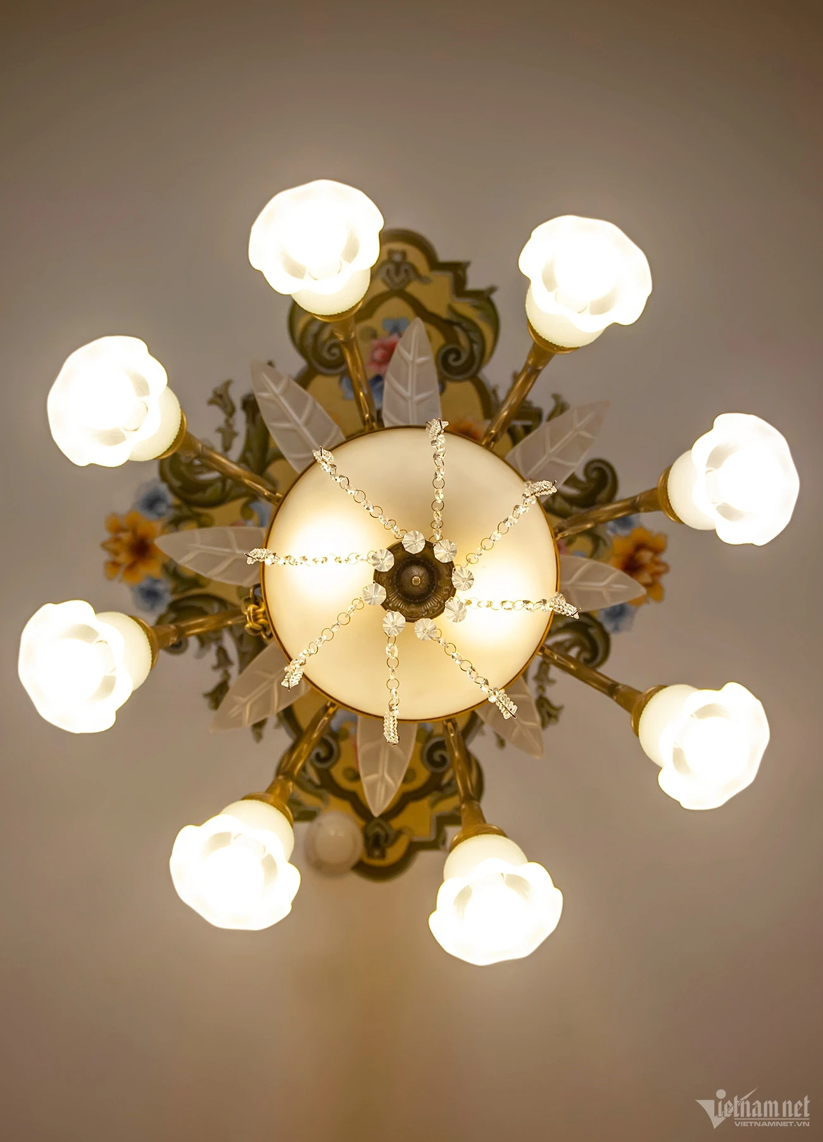
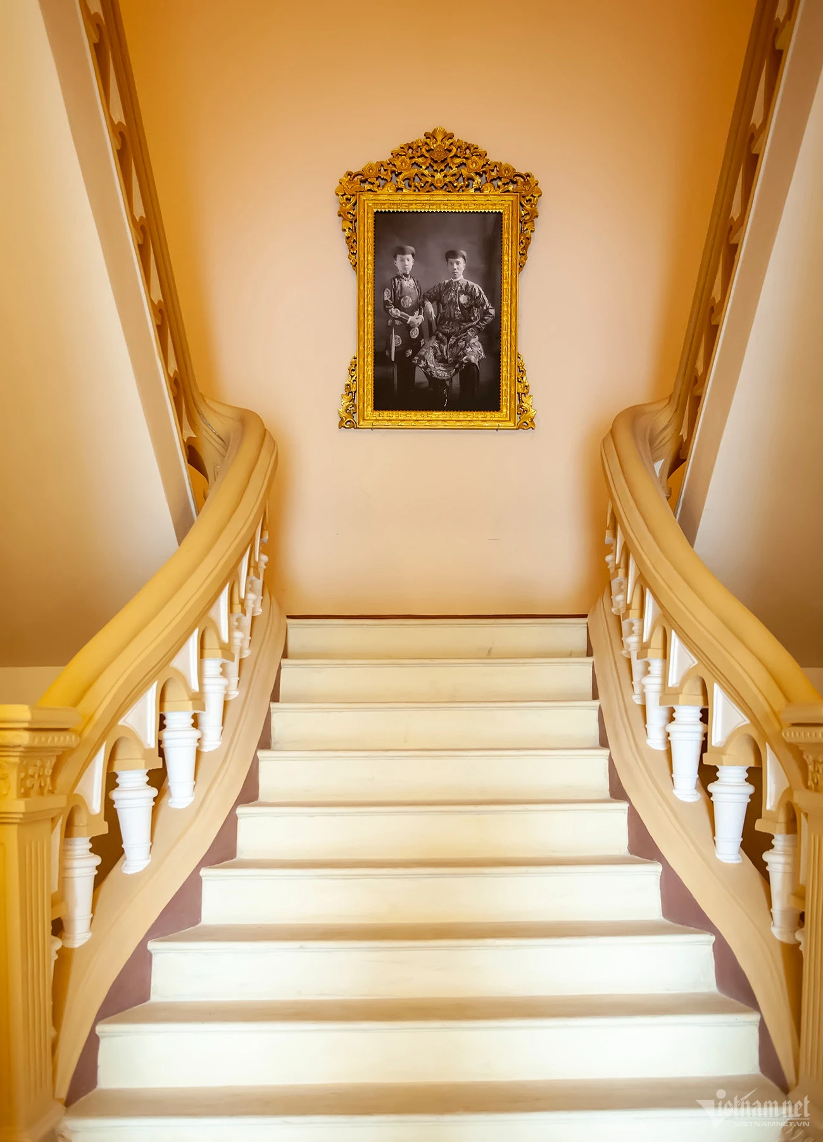
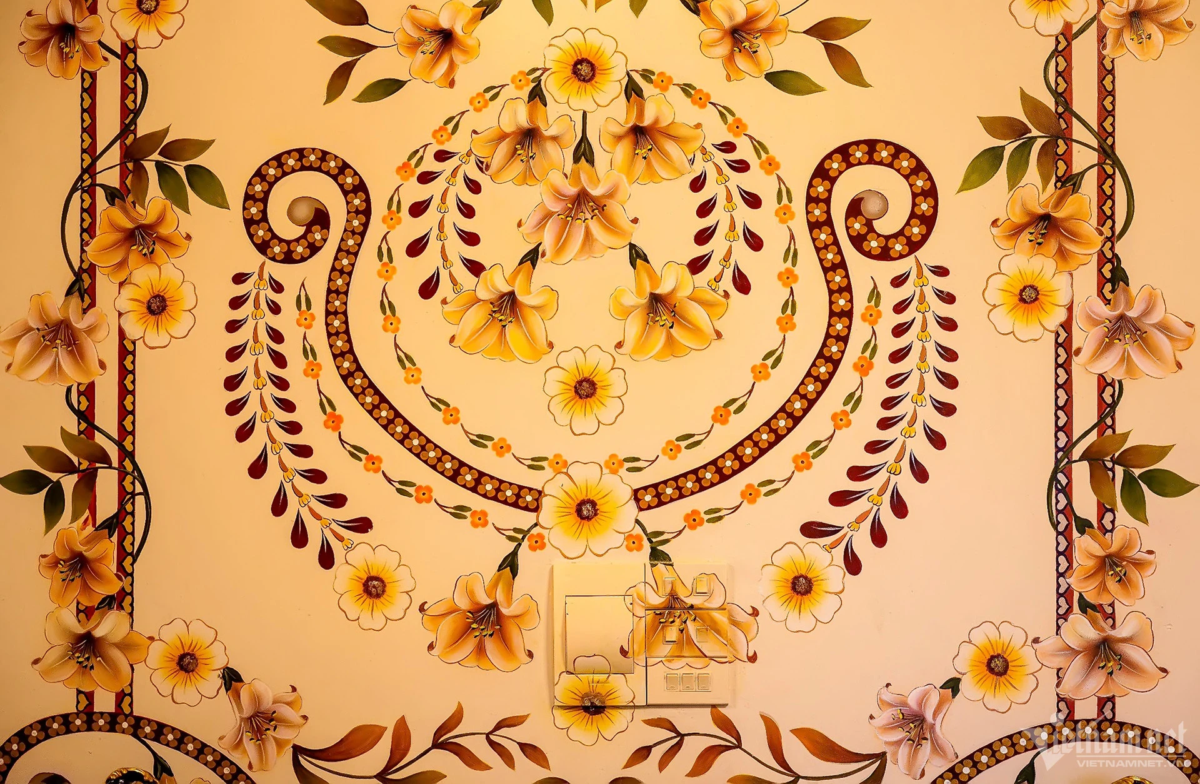
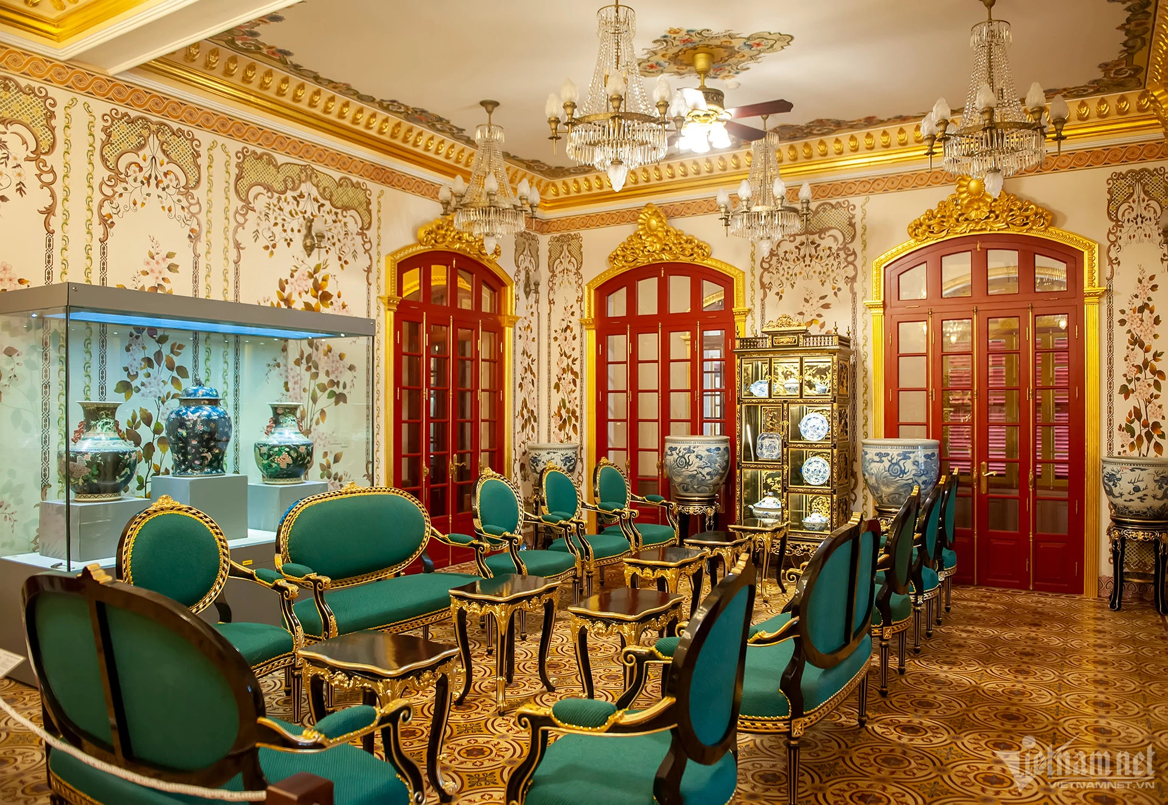
But in the period 1921-1923, Kien Trung Floor/Hall was completely rebuilt in neoclassical style, a large-scale work and typical style of the Khai Dinh period with very sophisticated and meticulous decoration, especially the decoration of porcelain pieces on lime stucco background.
During the Bao Dai period, the building was further repaired. However, after 24 short years of existence, Jianzhong Palace was almost completely destroyed in February 1947.
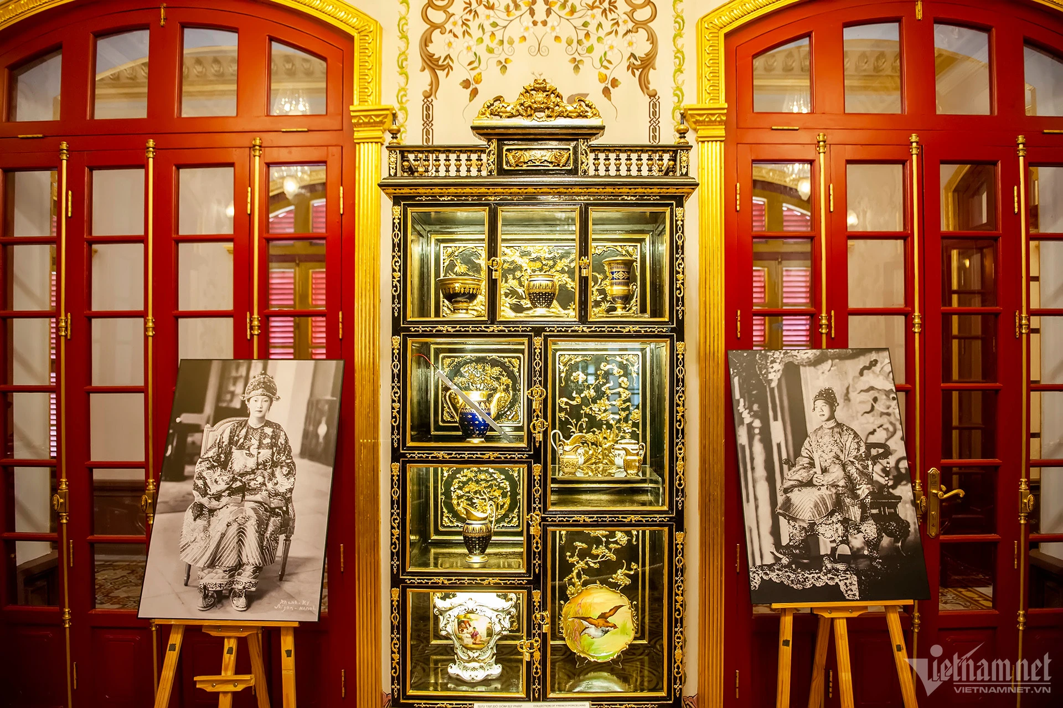
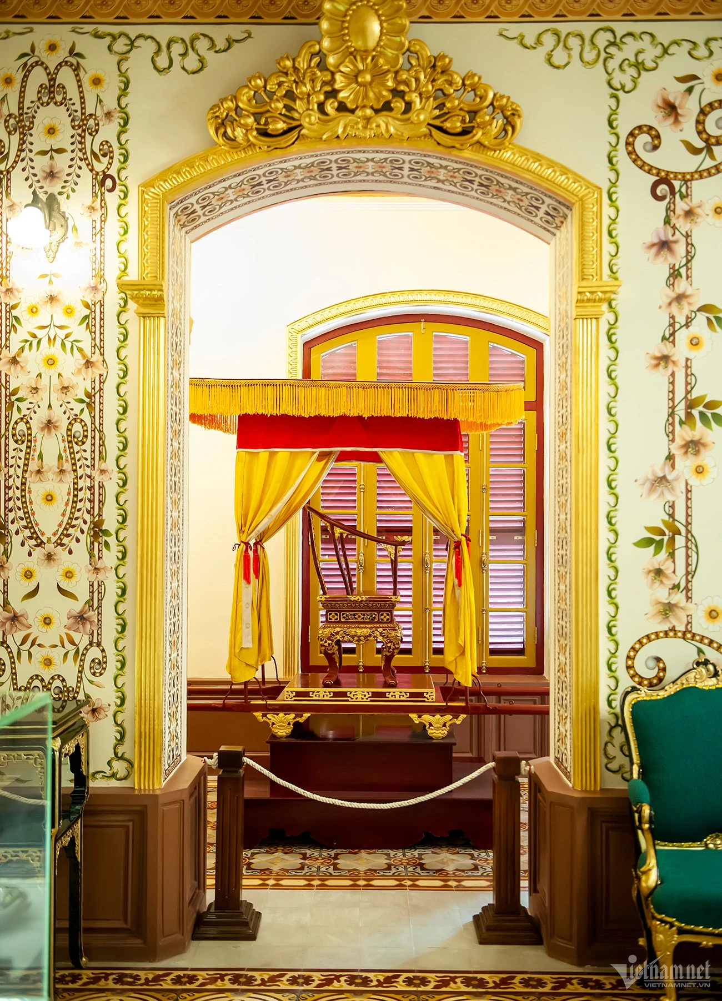
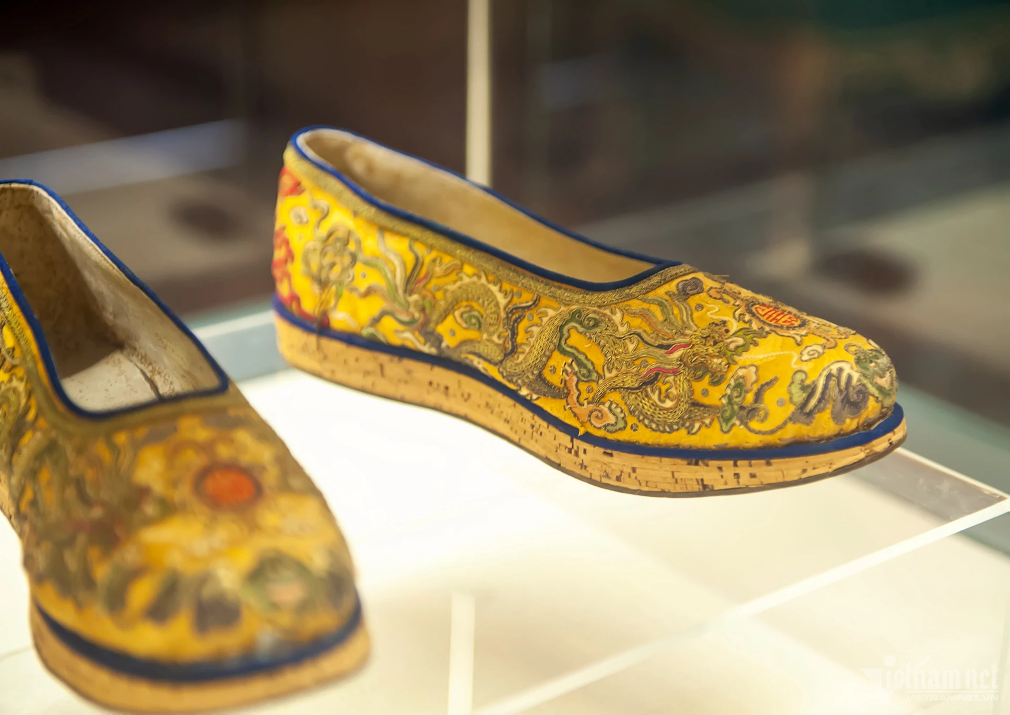
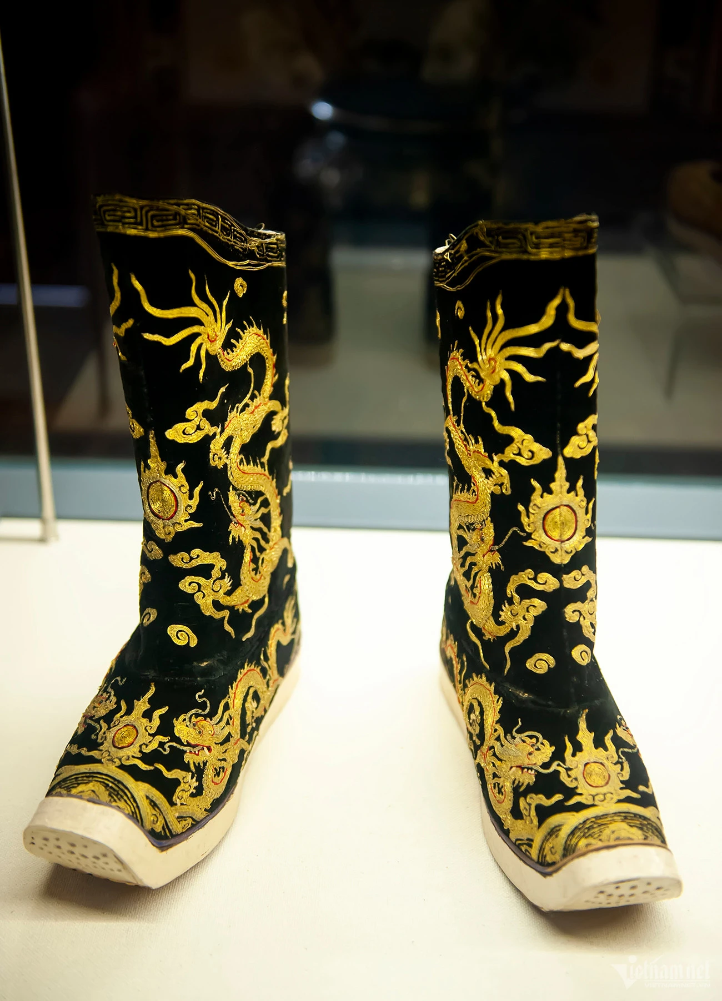
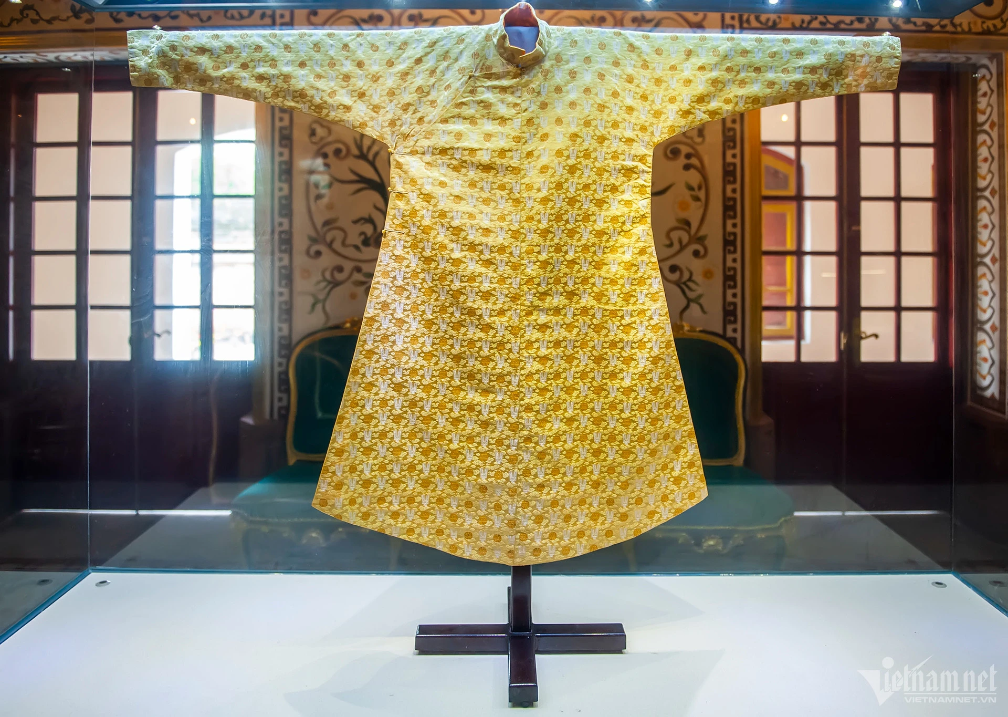
By mid-February 2019, after nearly 5 years of research and preparation of project documents and related procedures, the groundbreaking ceremony for the restoration of Kien Trung Palace in the Forbidden City of Hue was held.
Over the past 5 years, the restoration project of Kien Trung Palace has been operated through 3 directors of Hue Ancient Capital Monuments Conservation Center and also experienced many difficulties due to the Covid-19 pandemic, due to difficulties in capital, procedures and professional problems.
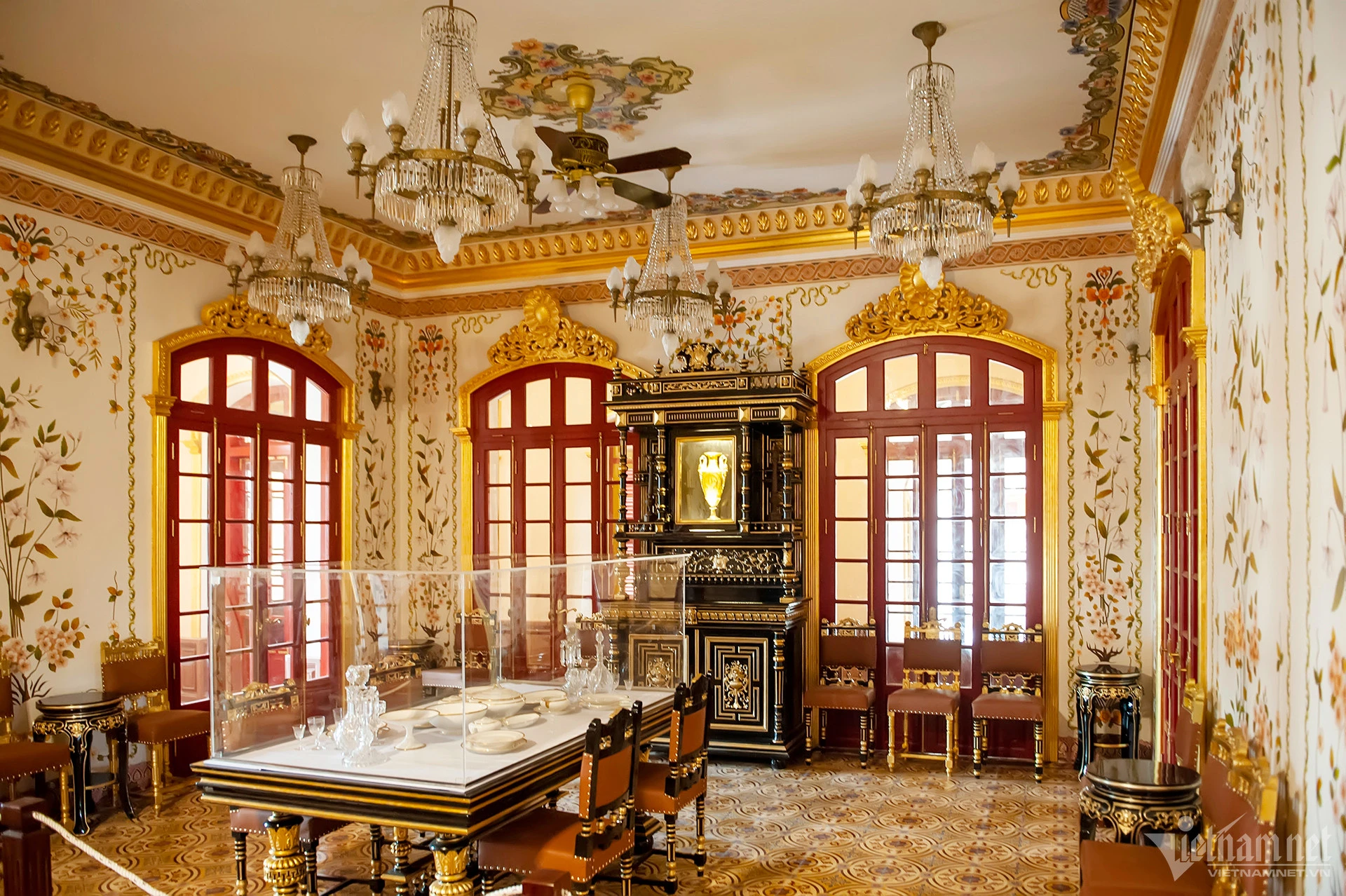
Kien Trung Palace has been restored almost intact and will open to visitors during Lunar New Year 2024.
Photo: Khanh Dang
According to VNN
