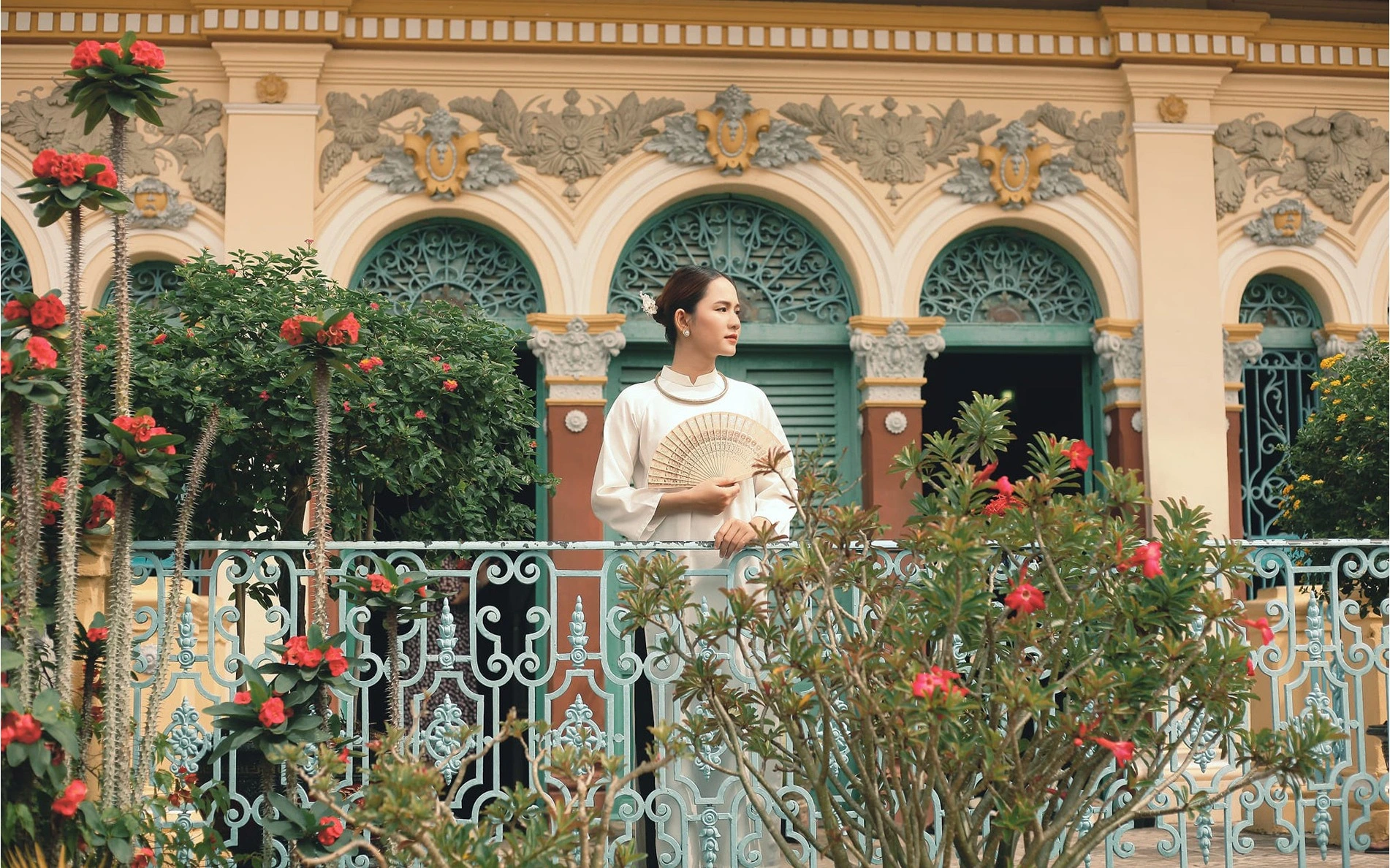Located on Bui Huu Nghia Street, Binh Thuy Ward, Binh Thuy District, Can Tho City, the ancient house of a Duong family (also known as Binh Thuy ancient house) built in 1870 is a familiar tourist destination , attracting a large number of tourists inside and outside the city to visit for many years. Binh Thuy Ancient House is the oldest surviving cultural architectural work in the West and is currently a familiar cultural tourist destination in the South.
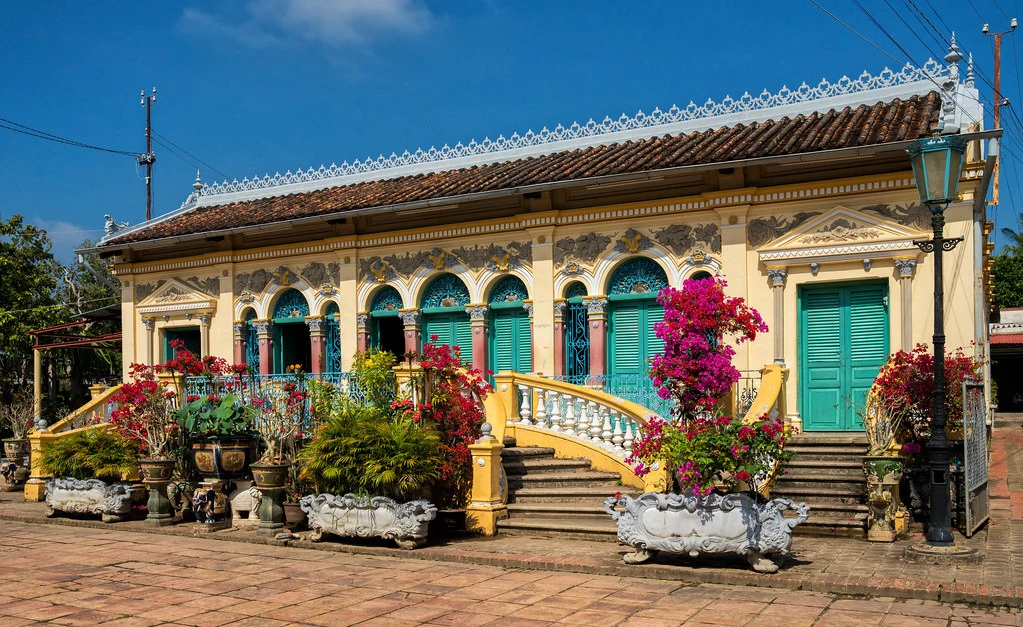
Photo: Quy Kei
Stepping through the main gate outside the street is a side gate inside, designed like a welcome gate with ancient Asian architecture, including 4 round columns: 2 wood, 2 cement. The system of roofs, sesame, wooden crossbars, roof tiles with pipes, roof ledges with green enamel.
The gate is also decorated with many patterns and motifs made of cement such as goldfish, unicorns, vases,.... The front and back of the side gate are attached with 2 boards, one is the Chinese character "Phuoc An Hieu" and the other is the national character "Worship the Duong family".
The campus of Binh Thuy ancient house is quite large, the courtyard is paved with 40 x 40cm ship tiles and planted with all kinds of ornamental plants such as betel nut, pine, fern, phat tai (mulberry), Thai porcelain, cow's udder. Especially in the corner of the yard on the left, there is a Mexican cactus "Prismatic Needle", which first bloomed in 2005.
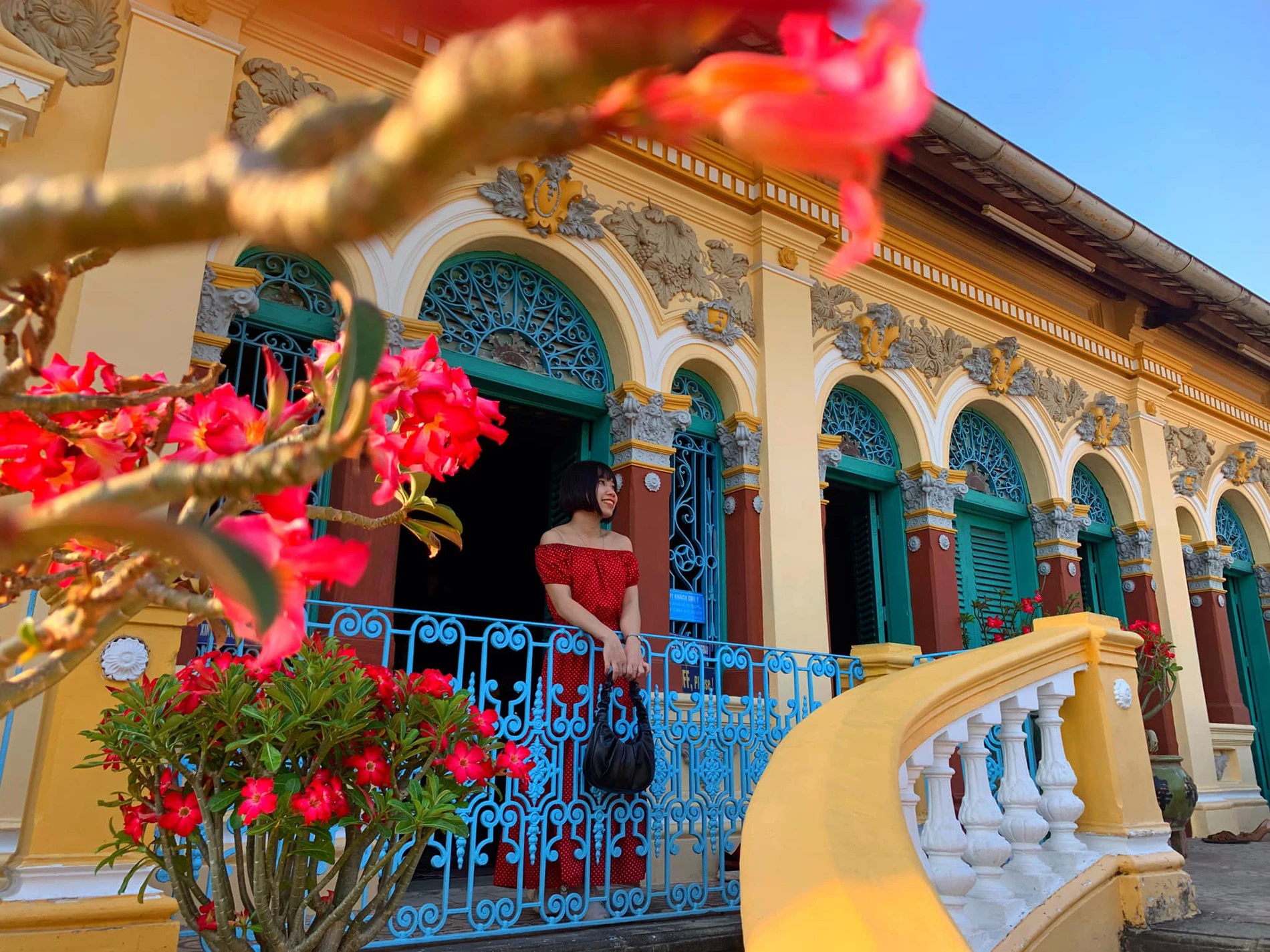
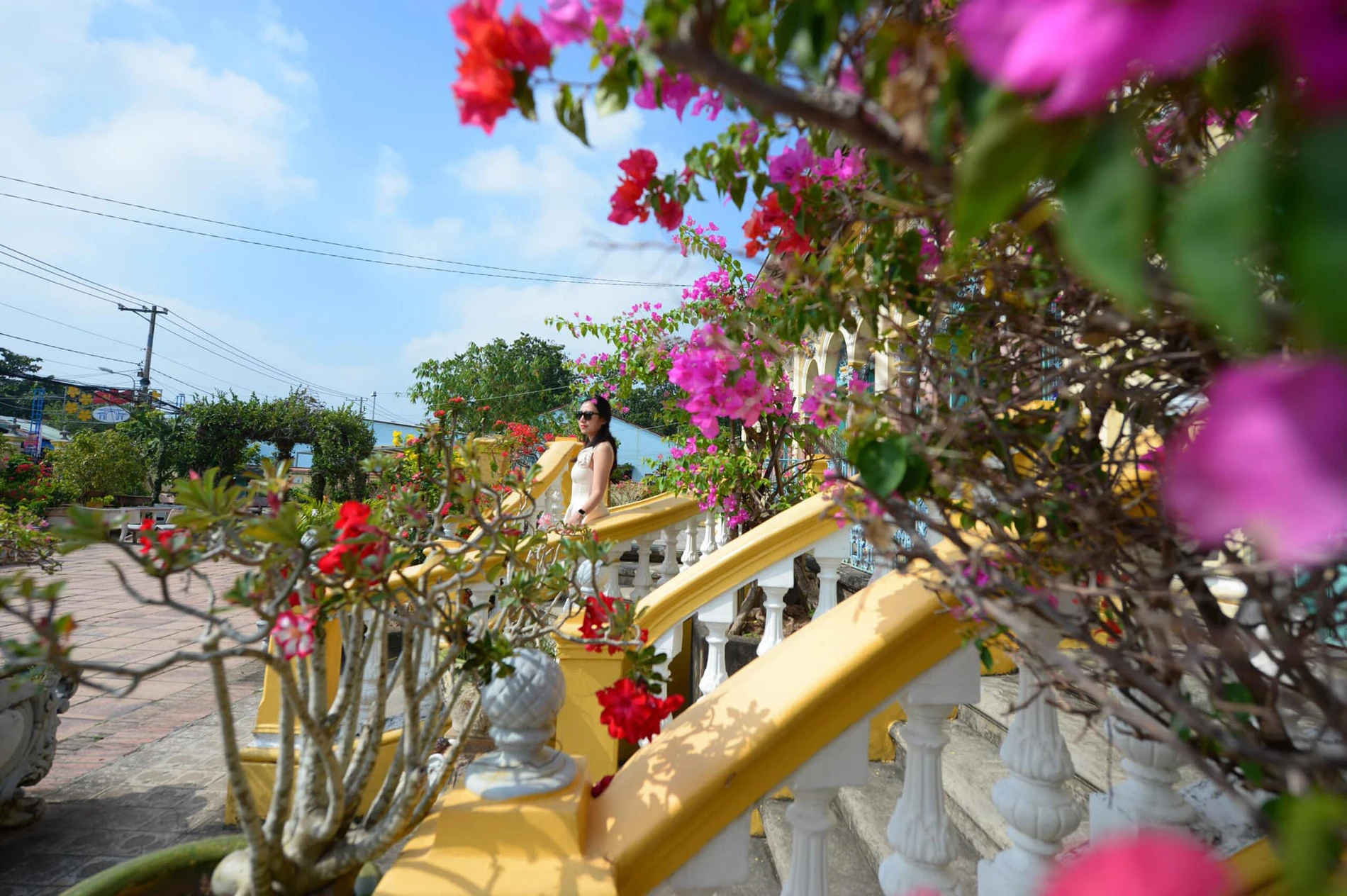
Photo: Tran Nhung, Quy Kei, Anh Thu, Princess
In the middle of the yard, there is a hill about 4m high, located in the aquarium both for decoration and as a screen for the main building. In the corner of the courtyard on the right is the area of the shrine to worship the earth god and a cool house with a roof of fish scales.
The house has a straight layout. Horizontally, the house has 5 compartments – 22m wide. In depth, the house has 3 layers: the front house, the middle house and the back house with a depth of 16m.
From the yard, visitors can enter the main house area in 4 directions of stairs. Two stairs in the two outer compartments and two arc-shaped stairs arranged on both sides, leading to the large hall in the middle room.
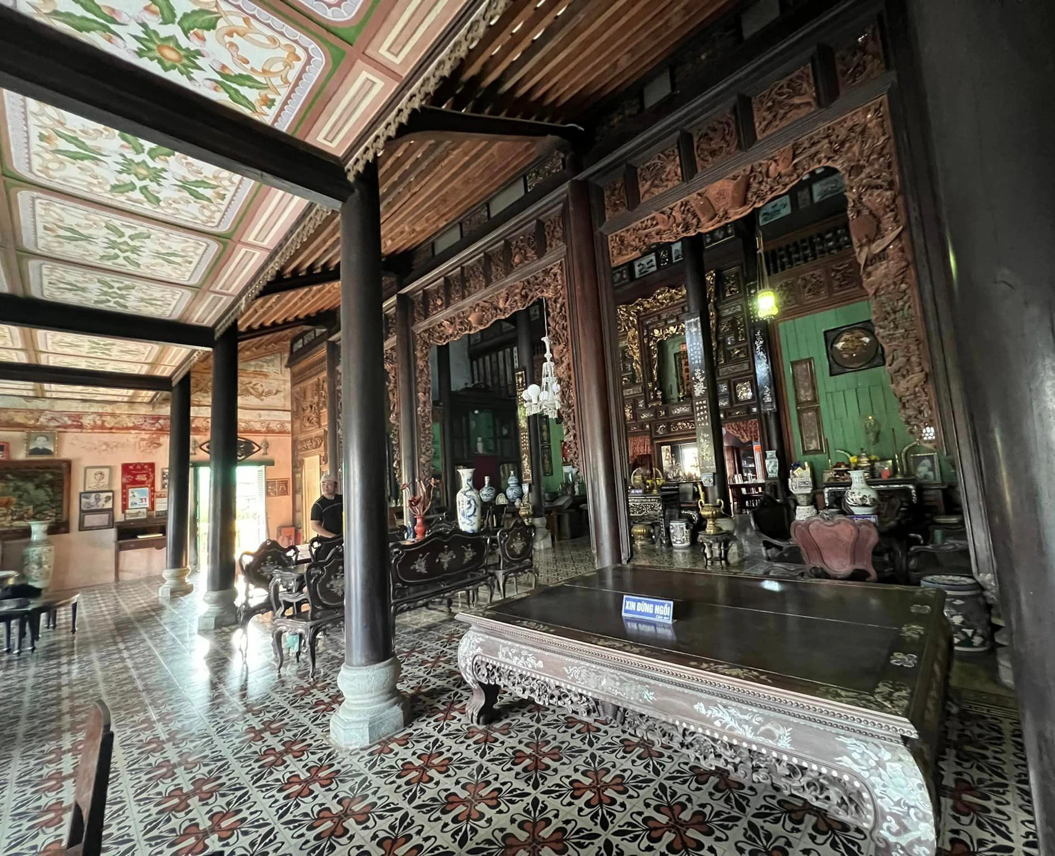
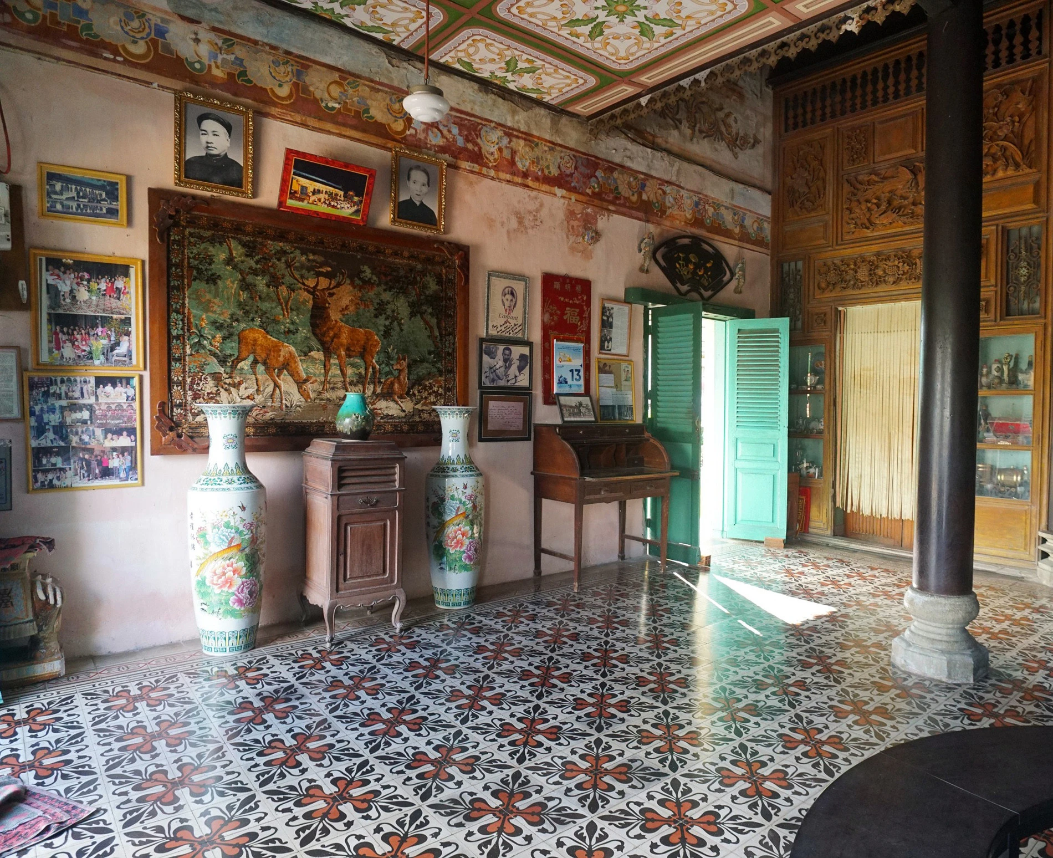
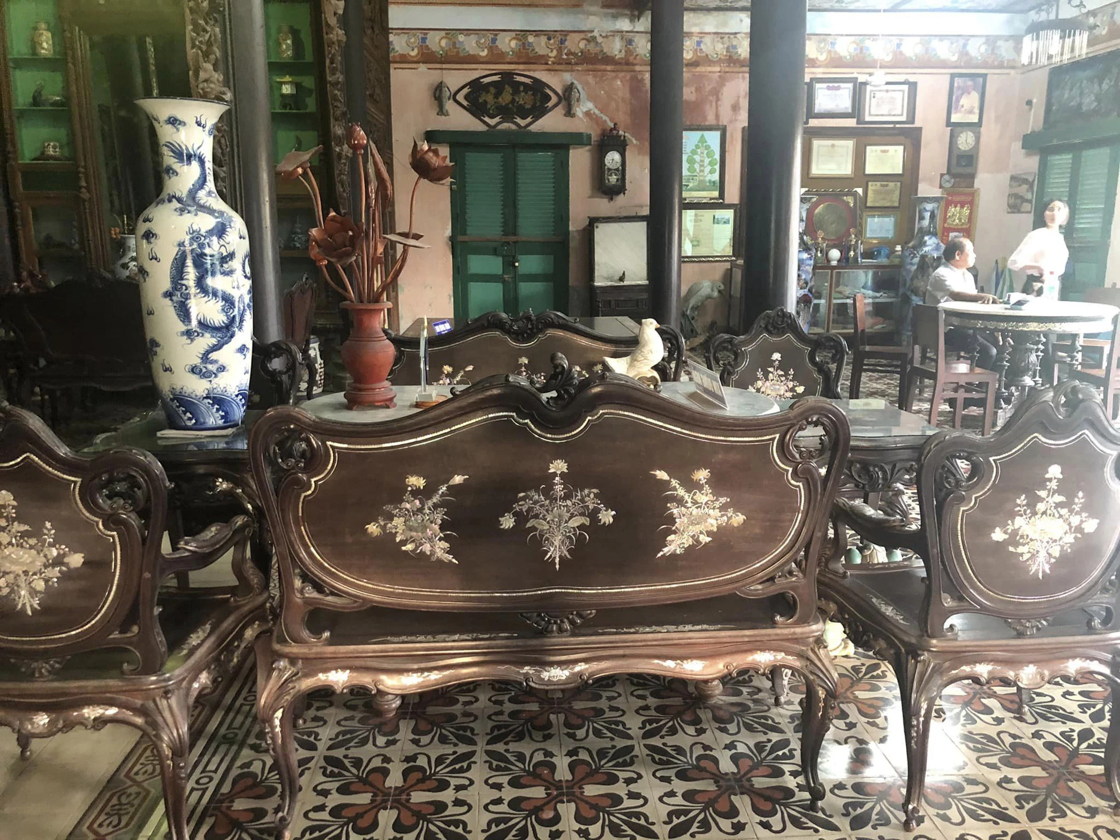
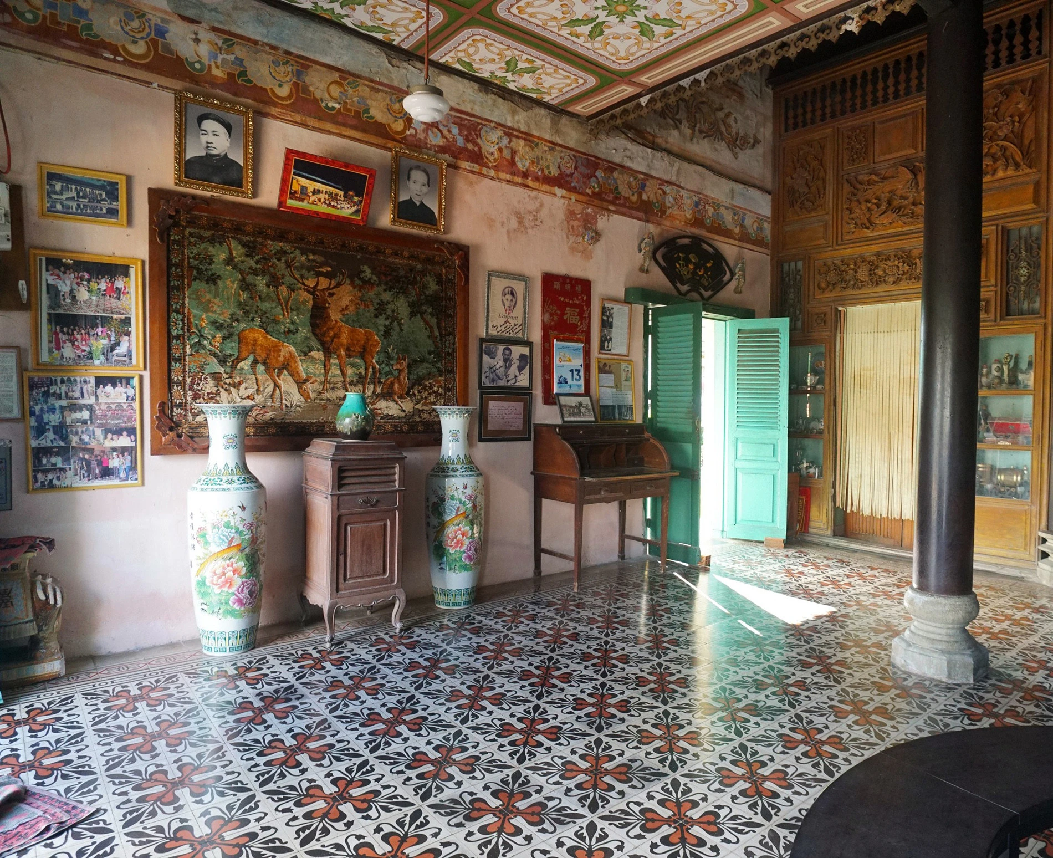
Photo: Uyen Nguyen, Yaki Yen Nguyen, Xuan Bac
The floor of the house is 1m higher than the garden, the pavement is bundled with green stone. According to the folk experience of the Southern people, during the construction process, the owner of the house poured a layer of granular salt about 10cm thick before lining the floor with cement bricks. This method both helps to repel insects, bring ventilation, and avoid harmful evil objects according to the concept of feng shui.
Around the house, brick walls are built with lime lakes. Roof with 3 layers of tiles: 2 layers under the shape of a trough, one layer dipped in white lime powder and the top layer using pipe tiles. This design creates a feeling of higher ceilings, airiness and brightness, and keeps the house cool in the tropical climate of the South.
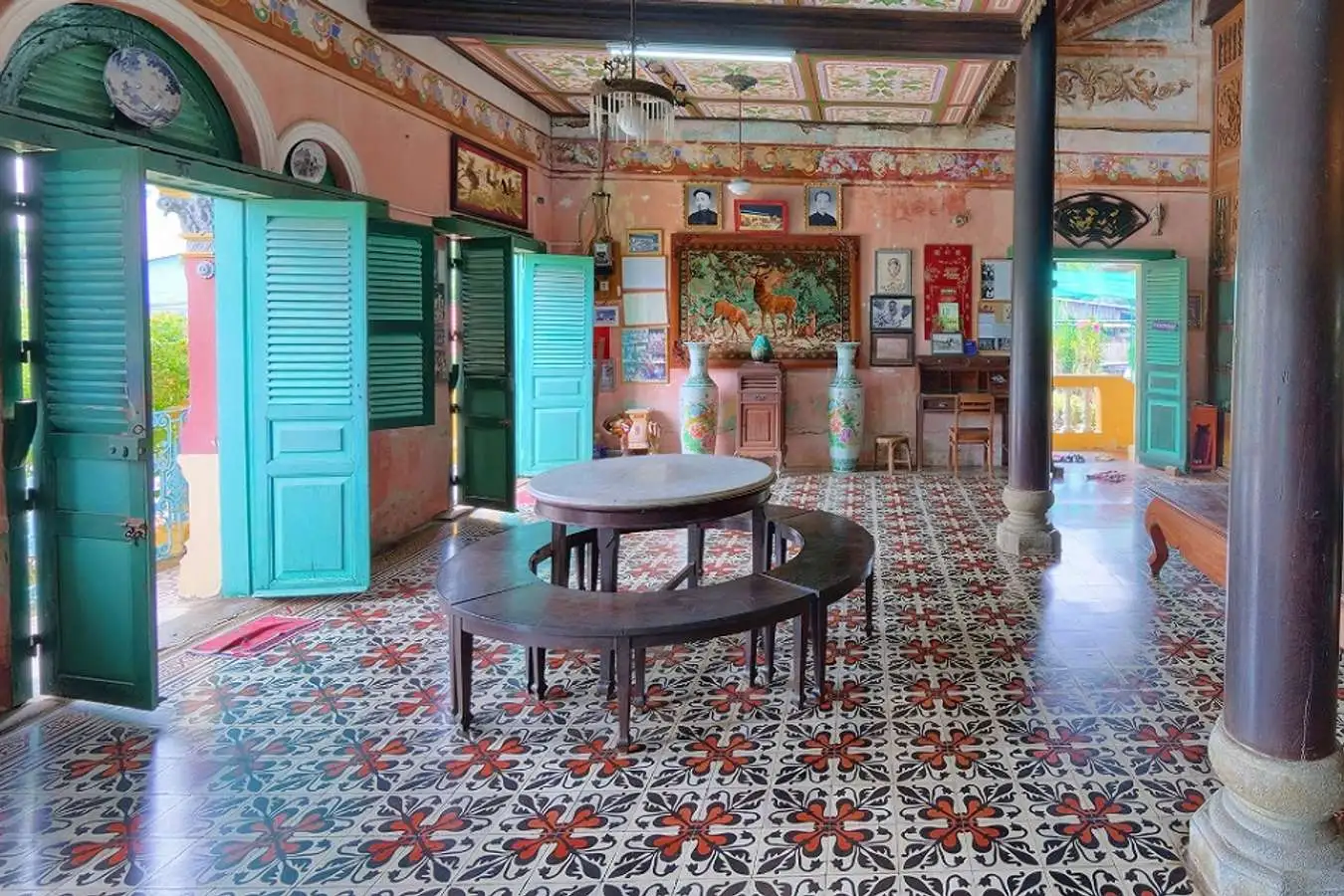
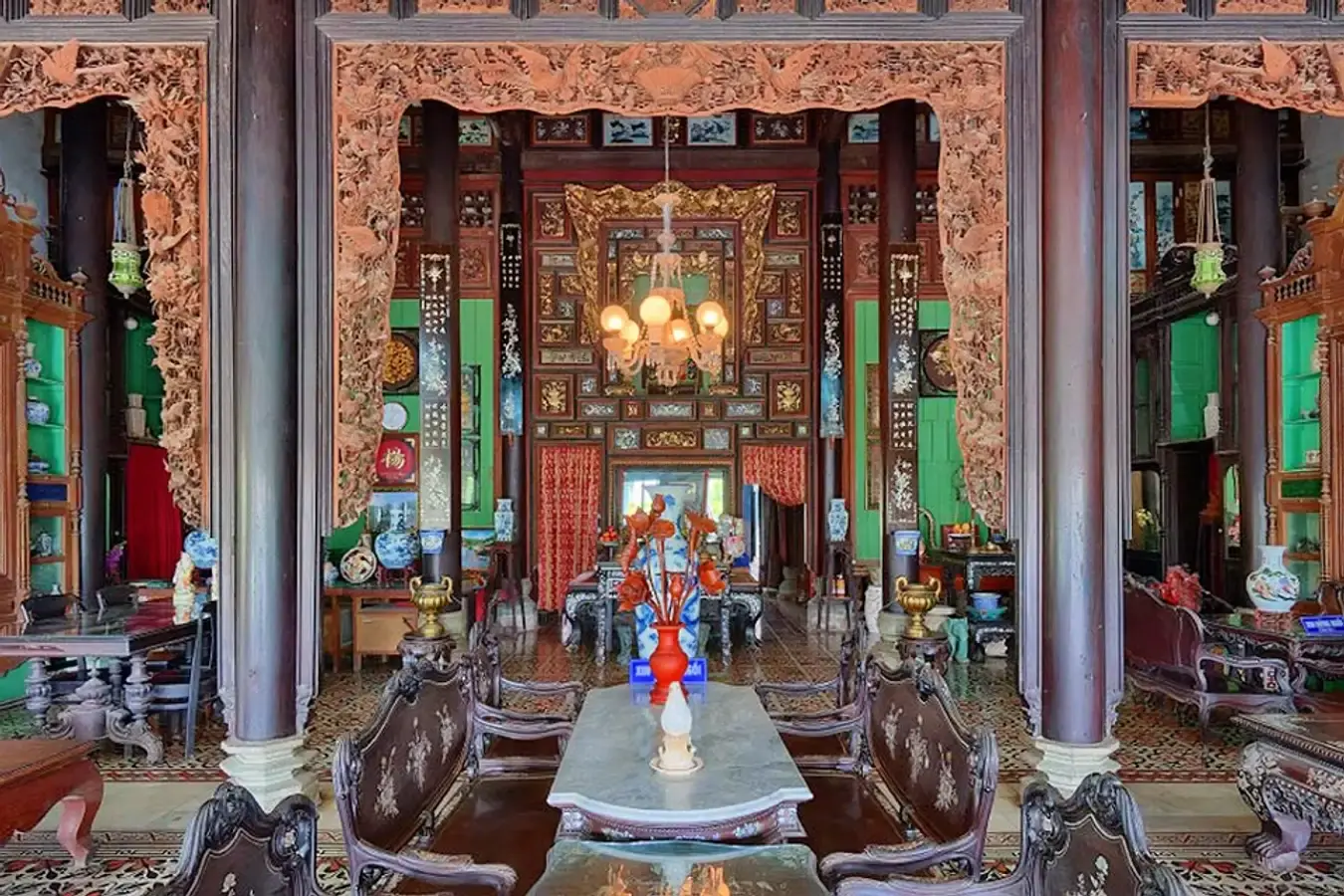
On the front of the building, visitors can clearly feel the decoration with Western imprints, including the heads of columns in the Hy-La style; The patterns are embossed with cement such as flowers, squirrels, and bunches of grapes,... and the shutter system typical of French buildings built in Vietnam to suit the indigenous climate.
Stepping inside is the front house area, used as a reception place for important ceremonies, decorated in Western European style. In addition to the French doorways with rolling arches, there are also ceilings that are flattened by false ceilings, decorated with intricate patterns.
Next is the middle house. In which, the middle 3 compartments are places of worship, decorated purely Vietnamese with incense tables, inaugurations, altars, etc. are all made of precious wood inlaid with mother-of-pearl. The other two outer compartments are common places for the family
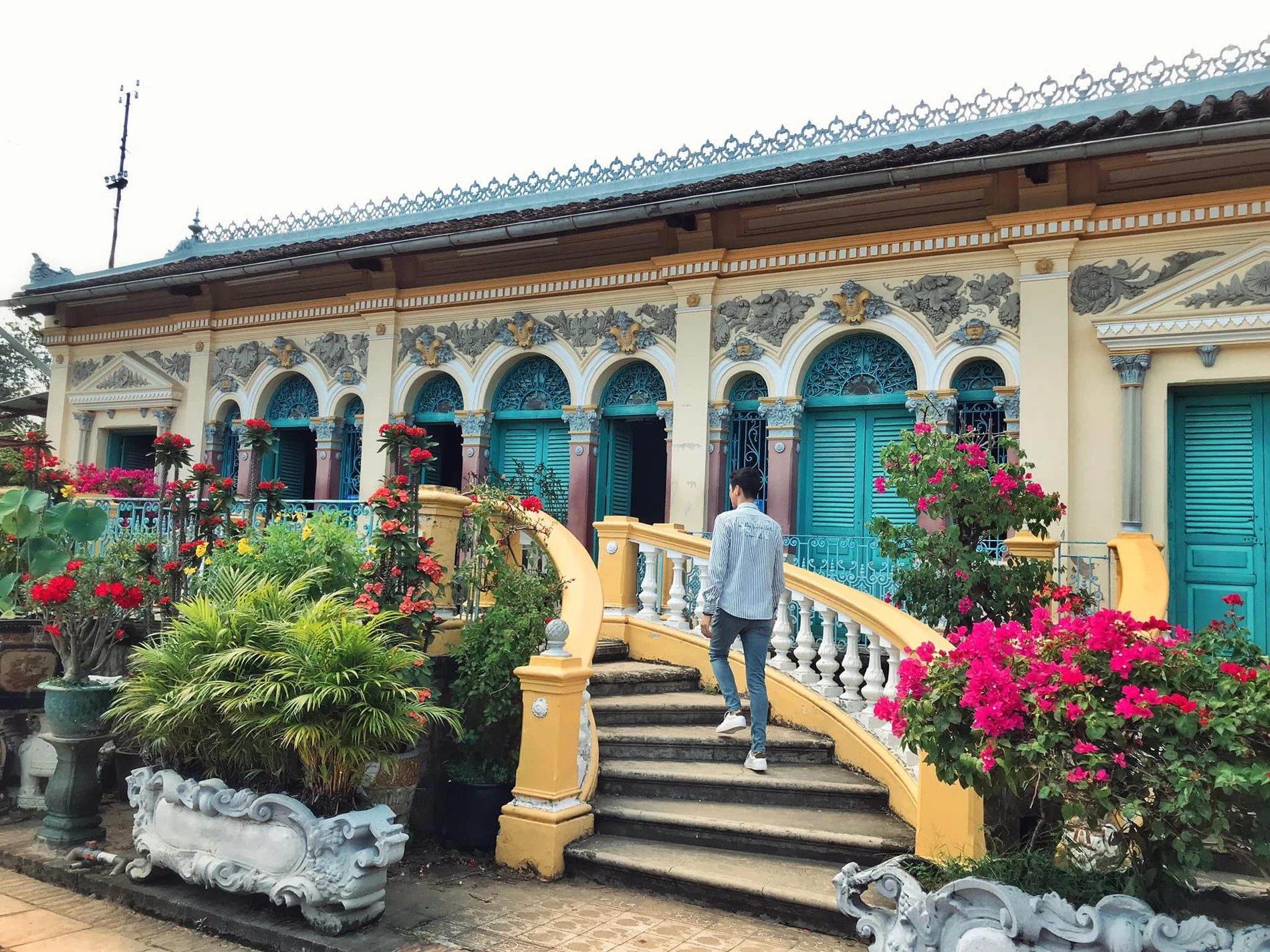
Separating the front house from the middle house is a row of blue and triple columns that are elaborately carved with familiar images of Vietnam and the South such as: apricots, orchids, chrysanthemums, bamboos, lotuses, birds, pines, birds, peacocks, bats, rabbits, shrimps, crabs, bitter melons, grapes... Surrounded by boxes with many shapes such as squares, rectangles, and hexagons are also meticulously carved and inlaid with high aesthetics.
The latter house is basically the same as the previous house, which is a place to receive female guests and private activities for the family.
In the house, there are still a lot of antique furniture such as incense sticks, tables and chairs, cabinets, collapses...; especially the LOUIS XV style wooden salon set, located in the middle of the front house.
The living room is designed in a classic European style with a French Louis 15 salon set, a classic white chandelier...
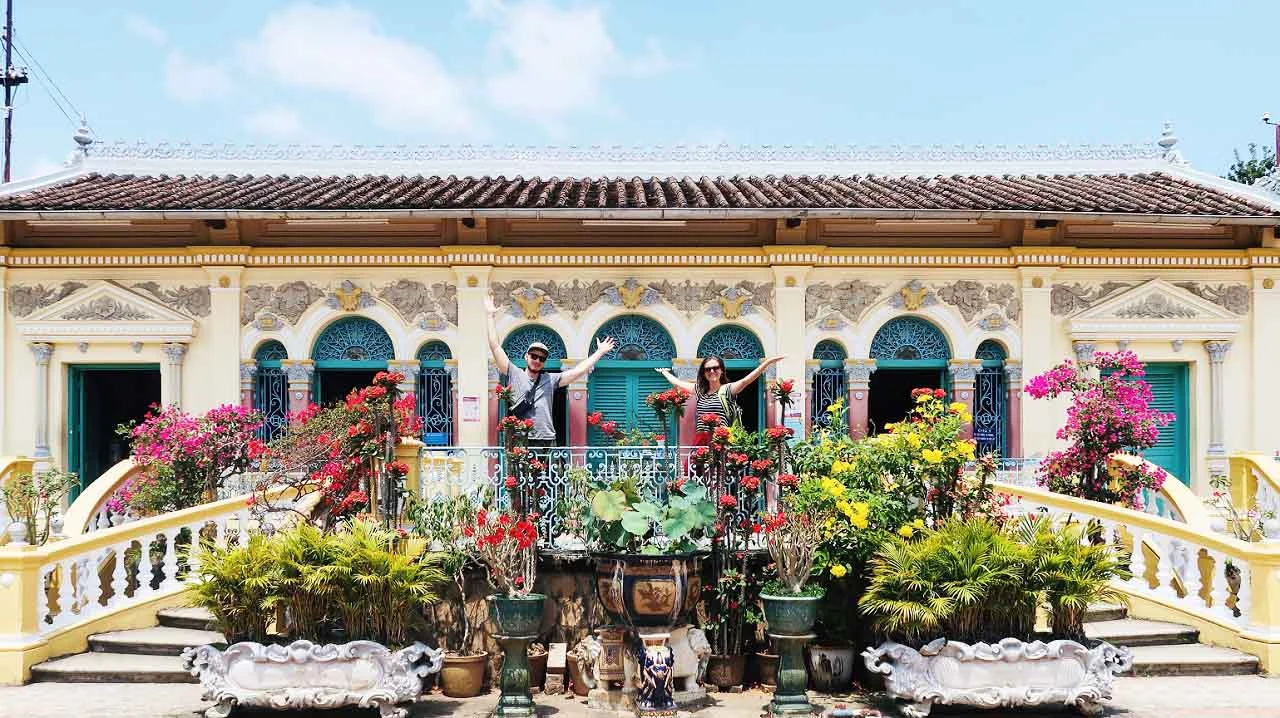
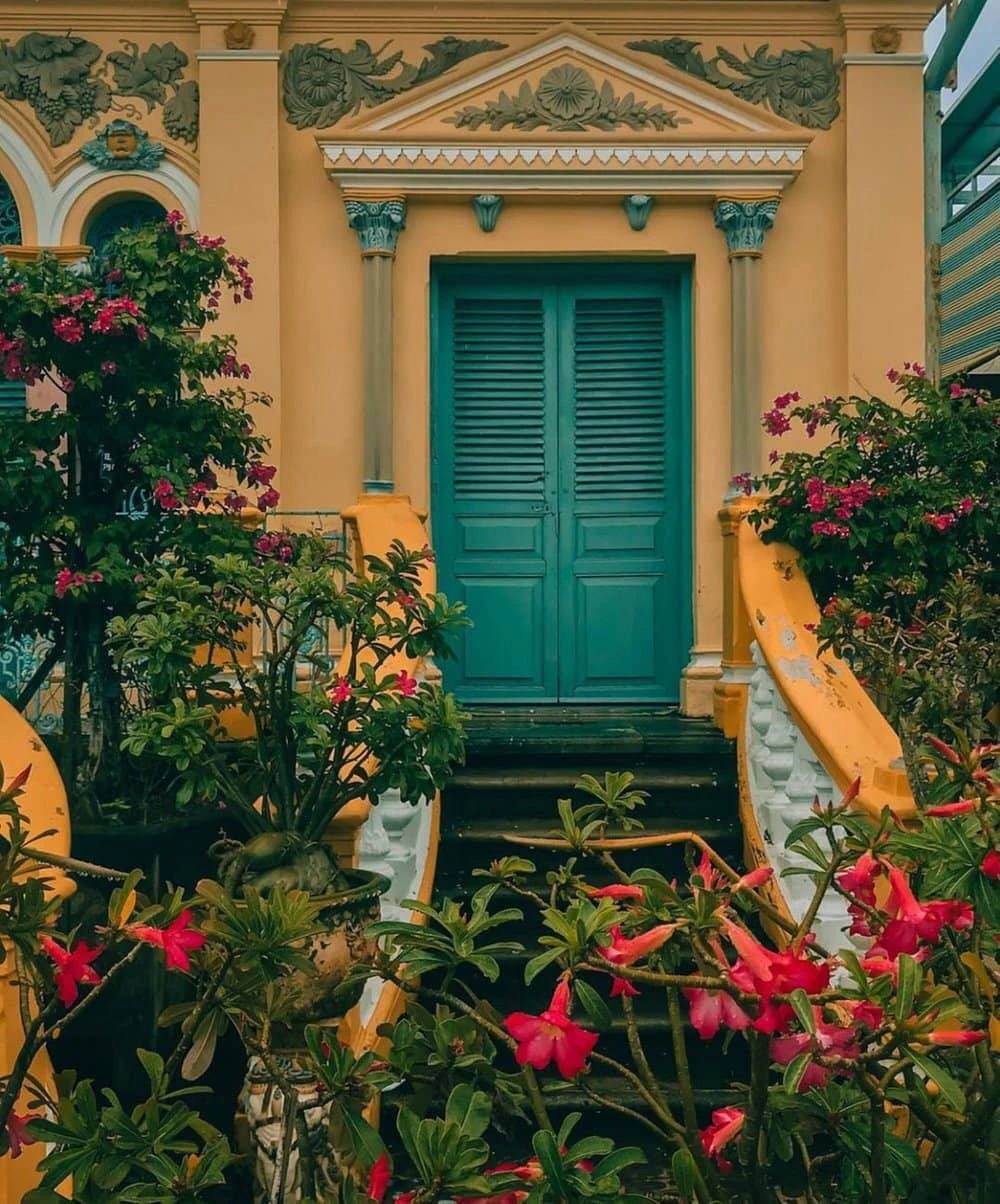
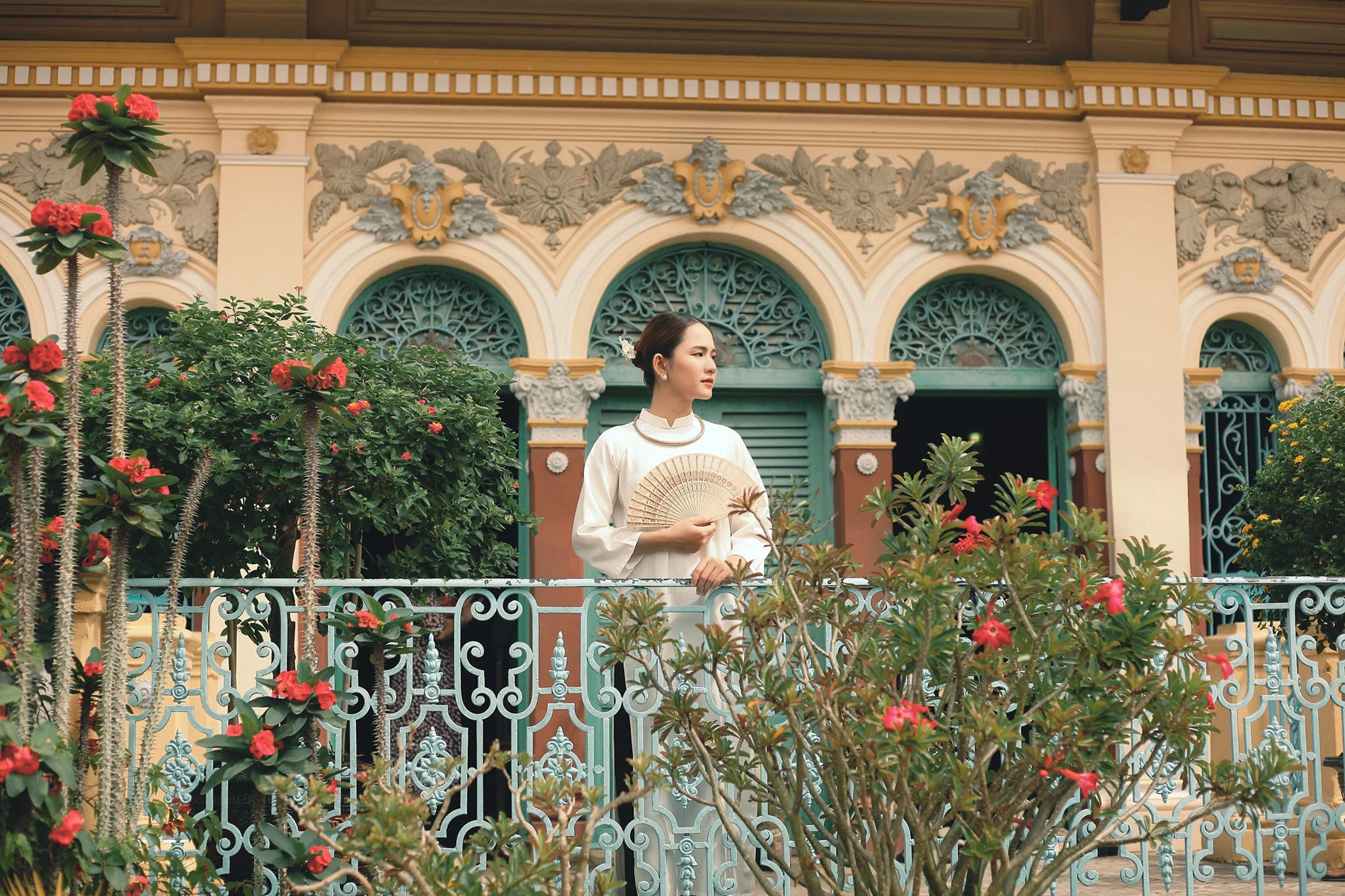
Photo: Nguyen Truc Loi
It is known that the ancient house of Binh Thuy used to be the setting of many films such as: Horizon of that place, Bamboo Hundred Burns, Children of the Poor Family, Beauty of Tay Do, Debt of Life, Silt Roads... and especially the famous film "Lover" by French director Jean Jacques Annaud.
If you have the opportunity to travel to Binh Thuy district, in addition to visiting and learning about ancient houses, visitors can combine visiting a number of other interesting destinations such as the Temple of the Kings of Hung Can Tho, Con Son island, Ba Tuan eco-tourism garden,... In addition, coming here, visitors also have the opportunity to enjoy many delicious dishes and local specialties such as fish sauce hotpot, knock noodle soup, broccoli leaf tacos, grilled snakehead fish,...
Source: VNN
